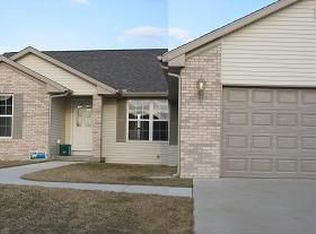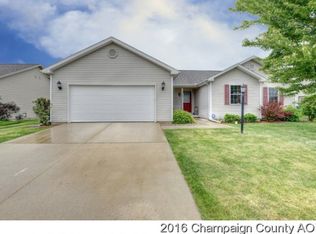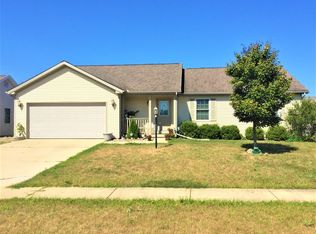Closed
$235,000
2606 Landis Farm Rd, Urbana, IL 61802
2beds
1,663sqft
Single Family Residence
Built in 2003
7,500 Square Feet Lot
$270,500 Zestimate®
$141/sqft
$1,981 Estimated rent
Home value
$270,500
$257,000 - $284,000
$1,981/mo
Zestimate® history
Loading...
Owner options
Explore your selling options
What's special
Looking to downsize this year? Look no further! This two-bedroom home is move-in ready and offers great space for your day-to-day needs and entertaining wants. Large living room w/ vaulted ceiling leads to the heated/cooled sunroom. The combination of the kitchen and hearth room is complete with a gas fireplace. The front office/den provides the perfect space for your work and features built-in shelving. Two primary suites with walk-in closets and full private baths. As the weather warms, you will enjoy the back deck overlooking the fenced-in backyard with a privacy fence. Other amenities you will appreciate are central vac, wired for sound, solar panels, remote blinds in the sunroom, and new carpet! This floorplan offers great flexibility, call today to schedule your private showing!
Zillow last checked: 8 hours ago
Listing updated: April 13, 2023 at 08:57am
Listing courtesy of:
Nick Taylor, CRB,CRS,GRI 217-377-4353,
Taylor Realty Associates
Bought with:
Daniel Gordon
RE/MAX Choice
Jenna Manolakes
RE/MAX Choice
Source: MRED as distributed by MLS GRID,MLS#: 11699756
Facts & features
Interior
Bedrooms & bathrooms
- Bedrooms: 2
- Bathrooms: 2
- Full bathrooms: 2
Primary bedroom
- Features: Flooring (Carpet), Bathroom (Full)
- Level: Main
- Area: 180 Square Feet
- Dimensions: 15X12
Bedroom 2
- Features: Flooring (Carpet)
- Level: Main
- Area: 132 Square Feet
- Dimensions: 12X11
Dining room
- Features: Flooring (Carpet)
- Level: Main
- Area: 80 Square Feet
- Dimensions: 10X8
Other
- Features: Flooring (Carpet)
- Level: Main
- Area: 135 Square Feet
- Dimensions: 15X9
Kitchen
- Level: Main
- Area: 120 Square Feet
- Dimensions: 10X12
Laundry
- Level: Main
- Area: 35 Square Feet
- Dimensions: 7X5
Living room
- Features: Flooring (Carpet)
- Level: Main
- Area: 390 Square Feet
- Dimensions: 15X26
Office
- Features: Flooring (Carpet)
- Level: Main
- Area: 121 Square Feet
- Dimensions: 11X11
Heating
- Natural Gas, Forced Air
Cooling
- Central Air
Appliances
- Included: Range, Microwave, Dishwasher, Refrigerator, Washer, Dryer
- Laundry: Main Level
Features
- Cathedral Ceiling(s), 1st Floor Bedroom, 1st Floor Full Bath
- Basement: Crawl Space
- Number of fireplaces: 1
- Fireplace features: Hearth Room
Interior area
- Total structure area: 1,663
- Total interior livable area: 1,663 sqft
- Finished area below ground: 0
Property
Parking
- Total spaces: 2
- Parking features: On Site, Garage Owned, Attached, Garage
- Attached garage spaces: 2
Accessibility
- Accessibility features: No Disability Access
Features
- Stories: 1
- Patio & porch: Deck
- Fencing: Fenced
Lot
- Size: 7,500 sqft
- Dimensions: 75X100
Details
- Parcel number: 912104227005
- Special conditions: None
- Other equipment: Central Vacuum
Construction
Type & style
- Home type: SingleFamily
- Property subtype: Single Family Residence
Materials
- Vinyl Siding, Brick
Condition
- New construction: No
- Year built: 2003
Utilities & green energy
- Sewer: Public Sewer
- Water: Public
Community & neighborhood
Location
- Region: Urbana
- Subdivision: Landis Farms
HOA & financial
HOA
- Has HOA: Yes
- HOA fee: $150 annually
- Services included: Other
Other
Other facts
- Listing terms: Conventional
- Ownership: Fee Simple
Price history
| Date | Event | Price |
|---|---|---|
| 3/6/2023 | Sold | $235,000$141/sqft |
Source: | ||
| 1/20/2023 | Pending sale | $235,000$141/sqft |
Source: | ||
| 1/12/2023 | Listed for sale | $235,000+11.9%$141/sqft |
Source: | ||
| 3/15/2022 | Sold | $210,000+11.4%$126/sqft |
Source: Public Record Report a problem | ||
| 2/14/2009 | Sold | $188,500+12.5%$113/sqft |
Source: | ||
Public tax history
| Year | Property taxes | Tax assessment |
|---|---|---|
| 2024 | $7,421 +7.1% | $77,950 +9.6% |
| 2023 | $6,927 +7.6% | $71,120 +8.6% |
| 2022 | $6,439 +8.4% | $65,490 +7.3% |
Find assessor info on the county website
Neighborhood: 61802
Nearby schools
GreatSchools rating
- 5/10Leal Elementary SchoolGrades: K-5Distance: 2.7 mi
- 1/10Urbana Middle SchoolGrades: 6-8Distance: 2.8 mi
- 3/10Urbana High SchoolGrades: 9-12Distance: 2.8 mi
Schools provided by the listing agent
- Elementary: Urbana Elementary School
- Middle: Urbana Middle School
- High: Urbana High School
- District: 116
Source: MRED as distributed by MLS GRID. This data may not be complete. We recommend contacting the local school district to confirm school assignments for this home.
Get pre-qualified for a loan
At Zillow Home Loans, we can pre-qualify you in as little as 5 minutes with no impact to your credit score.An equal housing lender. NMLS #10287.


