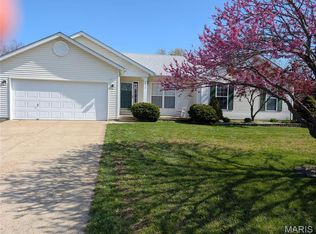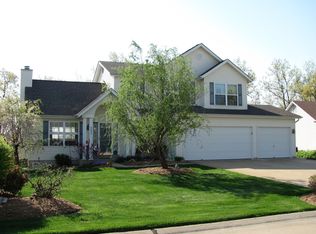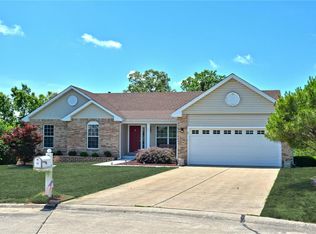Closed
Listing Provided by:
Daniel R Brown 636-677-2892,
Image Realty
Bought with: Coldwell Banker Realty - Gundaker
Price Unknown
2606 Greenway, High Ridge, MO 63049
3beds
1,703sqft
Single Family Residence
Built in 1997
0.45 Acres Lot
$294,000 Zestimate®
$--/sqft
$2,254 Estimated rent
Home value
$294,000
$279,000 - $312,000
$2,254/mo
Zestimate® history
Loading...
Owner options
Explore your selling options
What's special
This house needs some work. Deck, carpet, flooring, paint, as well as furnace and garage door opener. It is priced accordingly.
House to be sold "as is" seller to do no repairs or pay for any inspections.
There is a water leak in the upstairs bathroom. Do not turn on water.
Zillow last checked: 8 hours ago
Listing updated: April 28, 2025 at 05:13pm
Listing Provided by:
Daniel R Brown 636-677-2892,
Image Realty
Bought with:
Lacey D Sexton, 2018011201
Coldwell Banker Realty - Gundaker
Source: MARIS,MLS#: 23001425 Originating MLS: Southern Gateway Association of REALTORS
Originating MLS: Southern Gateway Association of REALTORS
Facts & features
Interior
Bedrooms & bathrooms
- Bedrooms: 3
- Bathrooms: 3
- Full bathrooms: 2
- 1/2 bathrooms: 1
- Main level bathrooms: 1
Primary bedroom
- Features: Floor Covering: Carpeting, Wall Covering: Some
- Level: Upper
- Area: 180
- Dimensions: 12x15
Bedroom
- Features: Floor Covering: Carpeting, Wall Covering: Some
- Level: Upper
Bedroom
- Features: Floor Covering: Carpeting, Wall Covering: Some
- Level: Upper
Primary bathroom
- Features: Floor Covering: Vinyl, Wall Covering: Some
- Level: Upper
Bathroom
- Features: Floor Covering: Vinyl, Wall Covering: Some
- Level: Upper
Dining room
- Features: Floor Covering: Wood Engineered, Wall Covering: Some
- Level: Main
Kitchen
- Features: Floor Covering: Wood Engineered, Wall Covering: Some
- Level: Main
Living room
- Features: Floor Covering: Carpeting, Wall Covering: Some
- Level: Main
Heating
- Natural Gas, Forced Air
Cooling
- Wall/Window Unit(s), Gas, Central Air
Appliances
- Included: Gas Water Heater, Dishwasher, Range
Features
- Pantry, Kitchen/Dining Room Combo, Tub, Vaulted Ceiling(s)
- Doors: Panel Door(s)
- Windows: Insulated Windows
- Basement: Concrete,Unfinished
- Number of fireplaces: 1
- Fireplace features: Living Room
Interior area
- Total structure area: 1,703
- Total interior livable area: 1,703 sqft
- Finished area above ground: 1,003
Property
Parking
- Total spaces: 2
- Parking features: Attached, Garage
- Attached garage spaces: 2
Features
- Levels: One and One Half
- Patio & porch: Deck
Lot
- Size: 0.45 Acres
- Features: Level
Details
- Parcel number: 024.018.01001005.59
- Special conditions: Standard
Construction
Type & style
- Home type: SingleFamily
- Architectural style: Other,Traditional
- Property subtype: Single Family Residence
Materials
- Vinyl Siding
Condition
- Year built: 1997
Utilities & green energy
- Sewer: Public Sewer
- Water: Public
- Utilities for property: Natural Gas Available
Community & neighborhood
Location
- Region: High Ridge
- Subdivision: Greens Sugar Creek 02
Other
Other facts
- Listing terms: Cash,Conventional
- Ownership: Private
- Road surface type: Concrete
Price history
| Date | Event | Price |
|---|---|---|
| 5/21/2023 | Pending sale | $240,000$141/sqft |
Source: | ||
| 5/19/2023 | Sold | -- |
Source: | ||
| 4/19/2023 | Contingent | $240,000$141/sqft |
Source: | ||
| 1/10/2023 | Listed for sale | $240,000$141/sqft |
Source: | ||
| 6/24/2022 | Sold | -- |
Source: Public Record Report a problem | ||
Public tax history
| Year | Property taxes | Tax assessment |
|---|---|---|
| 2025 | $3,148 +11.5% | $44,200 +13% |
| 2024 | $2,823 +1.8% | $39,100 +1.3% |
| 2023 | $2,773 -0.1% | $38,600 |
Find assessor info on the county website
Neighborhood: 63049
Nearby schools
GreatSchools rating
- 7/10Brennan Woods Elementary SchoolGrades: K-5Distance: 1.2 mi
- 5/10Wood Ridge Middle SchoolGrades: 6-8Distance: 1.1 mi
- 6/10Northwest High SchoolGrades: 9-12Distance: 9.5 mi
Schools provided by the listing agent
- Elementary: Brennan Woods Elem.
- Middle: Wood Ridge Middle School
- High: Northwest High
Source: MARIS. This data may not be complete. We recommend contacting the local school district to confirm school assignments for this home.
Get a cash offer in 3 minutes
Find out how much your home could sell for in as little as 3 minutes with a no-obligation cash offer.
Estimated market value$294,000
Get a cash offer in 3 minutes
Find out how much your home could sell for in as little as 3 minutes with a no-obligation cash offer.
Estimated market value
$294,000


