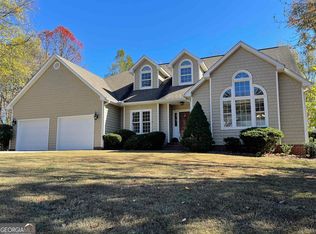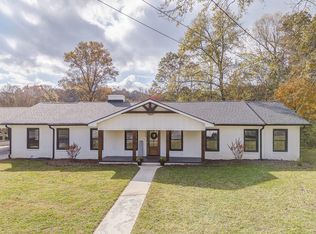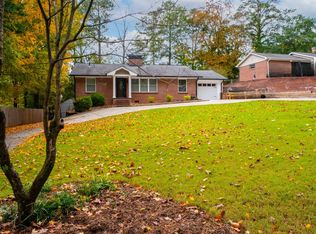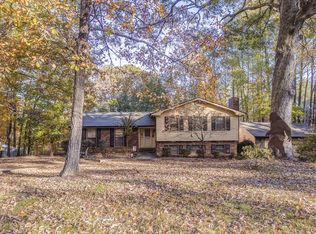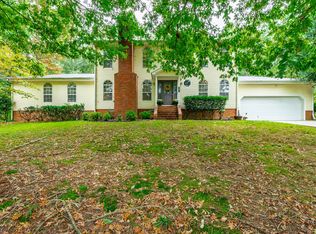Welcome to this beautiful 3-bedroom, 2.5 bath brick home nestled in one of Dalton's most desirable neighborhoods. Offering the perfect blend of comfort and convenience, this home features a spacious open living area with a fireplace, abundant natural light, and tasteful updates throughout.
The kitchen is equipped with ample cabinet space, a breakfast area, and easy access to the main living and dining spaces — ideal for everyday living or entertaining. The primary suite offers generous space, a private en-suite bath, and his and hers closets! Two additional bedrooms upstairs provide flexibility for guests, kids, or a home office.
Step outside to a large, level backyard, perfect for pets, play, or outdoor gatherings. Enjoy peaceful evenings reading or watching TV on the screened in back porch. There is also a garage/storage building in the backyard with a bedroom. This could be turned into an in-law suite or guest house if desired.
Additional features include a two-car garage, low-maintenance brick exterior, and a prime location just minutes from schools, shopping, restaurants, and I-75.
This home is truly move-in ready with elevated, luxury touches throughout—a rare opportunity in this location.
For sale
$429,900
2606 Foxmore Cir, Dalton, GA 30720
3beds
2,428sqft
Est.:
Single Family Residence
Built in 1989
0.47 Acres Lot
$415,700 Zestimate®
$177/sqft
$-- HOA
What's special
- 20 days |
- 1,198 |
- 61 |
Zillow last checked: 8 hours ago
Listing updated: December 10, 2025 at 10:49am
Listed by:
Tiffany Crawford 706-581-9624,
EXP Realty, LLC,
Kamryn Smith 706-639-7769,
EXP Realty, LLC
Source: Greater Chattanooga Realtors,MLS#: 1524418
Tour with a local agent
Facts & features
Interior
Bedrooms & bathrooms
- Bedrooms: 3
- Bathrooms: 3
- Full bathrooms: 2
- 1/2 bathrooms: 1
Primary bedroom
- Level: First
Bedroom
- Level: Second
Bedroom
- Level: Second
Primary bathroom
- Level: Second
Bathroom
- Level: Second
Other
- Level: Second
Dining room
- Level: First
Kitchen
- Level: First
Laundry
- Level: First
Living room
- Level: First
Heating
- Central
Cooling
- Central Air
Appliances
- Included: Water Heater, Stainless Steel Appliance(s), Refrigerator, Oven, Microwave, Ice Maker, Electric Range, Dishwasher
- Laundry: Electric Dryer Hookup, Laundry Room, Main Level, Washer Hookup
Features
- Bookcases, Cathedral Ceiling(s), Chandelier, Crown Molding, Double Closets, Granite Counters, High Ceilings, Pantry, Primary Downstairs, Separate Dining Room, Soaking Tub, Tray Ceiling(s), Tub/shower Combo, Walk-In Closet(s)
- Flooring: Luxury Vinyl
- Windows: Double Pane Windows
- Has basement: No
- Number of fireplaces: 1
- Fireplace features: Living Room, Wood Burning
Interior area
- Total structure area: 2,428
- Total interior livable area: 2,428 sqft
- Finished area above ground: 2,428
Property
Parking
- Total spaces: 1
- Parking features: Concrete, Driveway, Garage, Garage Door Opener, Garage Faces Front
- Attached garage spaces: 1
Features
- Levels: Two
- Patio & porch: Covered, Deck, Enclosed, Porch - Covered, Porch - Screened
- Exterior features: None
- Pool features: None
- Spa features: None
- Fencing: None
Lot
- Size: 0.47 Acres
- Dimensions: 20473.2
- Features: Front Yard, Level, Rectangular Lot
Details
- Additional structures: Garage(s), Storage
- Parcel number: 1303111027
- Other equipment: None
Construction
Type & style
- Home type: SingleFamily
- Architectural style: A-Frame
- Property subtype: Single Family Residence
Materials
- Brick
- Foundation: Block
- Roof: Shingle
Condition
- New construction: No
- Year built: 1989
Utilities & green energy
- Sewer: Public Sewer
- Water: Public
- Utilities for property: Cable Available, Electricity Available, Sewer Available, Water Available
Community & HOA
Community
- Features: None
- Subdivision: Brookside Place
HOA
- Has HOA: No
Location
- Region: Dalton
Financial & listing details
- Price per square foot: $177/sqft
- Tax assessed value: $338,931
- Annual tax amount: $4,414
- Date on market: 12/4/2025
- Listing terms: Cash,Conventional,FHA,USDA Loan,VA Loan
- Road surface type: Paved
Estimated market value
$415,700
$395,000 - $436,000
$2,020/mo
Price history
Price history
| Date | Event | Price |
|---|---|---|
| 12/4/2025 | Listed for sale | $429,900+56.3%$177/sqft |
Source: Greater Chattanooga Realtors #1524418 Report a problem | ||
| 12/14/2021 | Sold | $275,000-8.3%$113/sqft |
Source: | ||
| 11/29/2021 | Pending sale | $299,900$124/sqft |
Source: | ||
| 11/29/2021 | Contingent | $299,900$124/sqft |
Source: Greater Chattanooga Realtors #1345929 Report a problem | ||
| 11/12/2021 | Listed for sale | $299,900$124/sqft |
Source: Greater Chattanooga Realtors #1345929 Report a problem | ||
Public tax history
Public tax history
| Year | Property taxes | Tax assessment |
|---|---|---|
| 2024 | $3,605 +22.8% | $135,572 +27.2% |
| 2023 | $2,935 +10.2% | $106,585 +18% |
| 2022 | $2,665 | $90,348 |
Find assessor info on the county website
BuyAbility℠ payment
Est. payment
$2,449/mo
Principal & interest
$2098
Property taxes
$201
Home insurance
$150
Climate risks
Neighborhood: 30720
Nearby schools
GreatSchools rating
- 7/10Valley Point Elementary SchoolGrades: PK-5Distance: 2 mi
- 7/10Valley Point Middle SchoolGrades: 6-8Distance: 1.9 mi
- 6/10Southeast Whitfield County High SchoolGrades: 9-12Distance: 3.9 mi
Schools provided by the listing agent
- Elementary: Dug Gap Elementary
- Middle: Valley Point. Middle
- High: Southeast Whitfield High
Source: Greater Chattanooga Realtors. This data may not be complete. We recommend contacting the local school district to confirm school assignments for this home.
- Loading
- Loading
