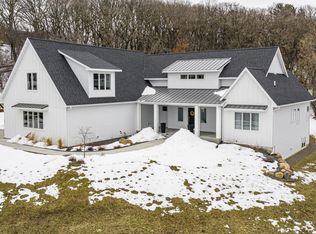Closed
$915,000
2606 Crest Ln SW, Rochester, MN 55902
5beds
3,157sqft
Single Family Residence
Built in 1960
3.11 Acres Lot
$1,001,600 Zestimate®
$290/sqft
$4,048 Estimated rent
Home value
$1,001,600
$931,000 - $1.08M
$4,048/mo
Zestimate® history
Loading...
Owner options
Explore your selling options
What's special
Experience the perfect balance between privacy and city living in this impressive 3 acres offering a stunning two-story, 5-bedroom, 5-bathroom home that’s only 1.5 miles from the Apache Mall and 3.5 miles from the Mayo Clinic. The kitchen is equipped with energy-efficient stainless steel appliances, a gas stove, under cabinet lighting, and abundant storage, including built-in features, and a prep pantry/wet bar. The master bedroom has a luxurious ensuite bathroom complete with a jetted tub, tiled walk-in shower, and a spacious walk-in closet. The heated in-ground pool offers privacy, ample space for lounging, and & relaxation. Additional features include a sunroom, 3 fireplaces, an upper level jack and jill bath, main floor laundry, newer roof (less than 2 years) and heated 2 car garage, well-designed landscaping with creek, and a large gazebo. With its combination of privacy, space, and impressive amenities, this impeccable acreage truly offers something for everyone.
Zillow last checked: 8 hours ago
Listing updated: December 04, 2024 at 10:12pm
Listed by:
Robin Gwaltney 507-259-4926,
Re/Max Results
Bought with:
Kelly Calvert
Berkshire Hathaway HomeServices North Properties
Source: NorthstarMLS as distributed by MLS GRID,MLS#: 6380543
Facts & features
Interior
Bedrooms & bathrooms
- Bedrooms: 5
- Bathrooms: 5
- Full bathrooms: 3
- 3/4 bathrooms: 1
- 1/2 bathrooms: 1
Bedroom 1
- Level: Main
Bedroom 2
- Level: Upper
Bedroom 3
- Level: Upper
Bedroom 4
- Level: Upper
Dining room
- Level: Main
Family room
- Level: Lower
Kitchen
- Level: Main
Laundry
- Level: Upper
Living room
- Level: Main
Heating
- Forced Air, Hot Water
Cooling
- Central Air
Appliances
- Included: Dishwasher, Disposal, Dryer, Electronic Air Filter, ENERGY STAR Qualified Appliances, Exhaust Fan, Humidifier, Gas Water Heater, Iron Filter, Microwave, Range, Refrigerator, Stainless Steel Appliance(s), Washer, Water Softener Owned
Features
- Basement: Crawl Space,Drain Tiled,Finished
- Number of fireplaces: 3
- Fireplace features: Gas, Wood Burning Stove
Interior area
- Total structure area: 3,157
- Total interior livable area: 3,157 sqft
- Finished area above ground: 2,807
- Finished area below ground: 350
Property
Parking
- Total spaces: 2
- Parking features: Asphalt, Concrete, Heated Garage
- Garage spaces: 2
Accessibility
- Accessibility features: None
Features
- Levels: Two
- Stories: 2
- Patio & porch: Patio
- Has private pool: Yes
- Pool features: In Ground, Heated, Outdoor Pool
Lot
- Size: 3.11 Acres
- Dimensions: 413 x 314
Details
- Additional structures: Gazebo, Loafing Shed
- Foundation area: 923
- Parcel number: 641641062699
- Zoning description: Residential-Single Family
Construction
Type & style
- Home type: SingleFamily
- Property subtype: Single Family Residence
Materials
- Brick/Stone, Wood Siding, Block, Concrete, Frame
- Roof: Age 8 Years or Less,Asphalt
Condition
- Age of Property: 64
- New construction: No
- Year built: 1960
Utilities & green energy
- Electric: Circuit Breakers
- Gas: Natural Gas
- Sewer: Holding Tank, Mound Septic
- Water: Well
- Utilities for property: Underground Utilities
Community & neighborhood
Location
- Region: Rochester
- Subdivision: Merrihills Sub
HOA & financial
HOA
- Has HOA: No
Price history
| Date | Event | Price |
|---|---|---|
| 12/4/2023 | Sold | $915,000-1.1%$290/sqft |
Source: | ||
| 10/30/2023 | Pending sale | $925,000$293/sqft |
Source: | ||
| 10/19/2023 | Price change | $925,000-2.6%$293/sqft |
Source: | ||
| 9/27/2023 | Price change | $950,000-2.6%$301/sqft |
Source: | ||
| 8/25/2023 | Price change | $975,000-2%$309/sqft |
Source: | ||
Public tax history
| Year | Property taxes | Tax assessment |
|---|---|---|
| 2024 | $11,412 | $883,400 +5.9% |
| 2023 | -- | $834,400 +7.4% |
| 2022 | $9,830 +7.5% | $777,100 +14.9% |
Find assessor info on the county website
Neighborhood: 55902
Nearby schools
GreatSchools rating
- 7/10Bamber Valley Elementary SchoolGrades: PK-5Distance: 0.5 mi
- 9/10Mayo Senior High SchoolGrades: 8-12Distance: 2.9 mi
- 5/10John Adams Middle SchoolGrades: 6-8Distance: 5 mi
Get a cash offer in 3 minutes
Find out how much your home could sell for in as little as 3 minutes with a no-obligation cash offer.
Estimated market value
$1,001,600
