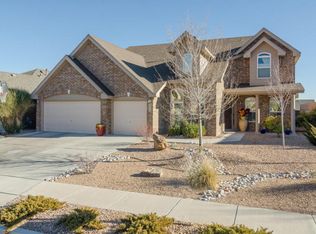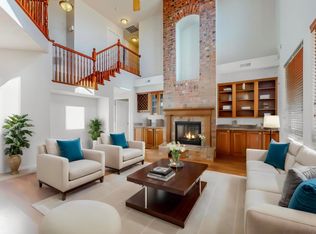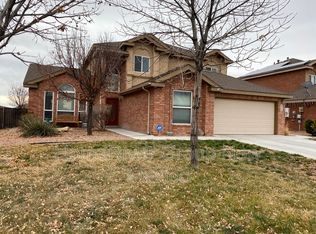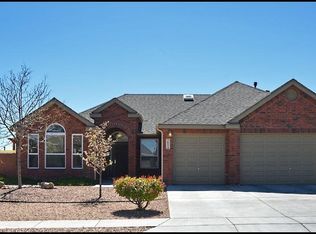Sold
Price Unknown
2606 Corte Palos SE, Rio Rancho, NM 87124
4beds
2,306sqft
Single Family Residence
Built in 2006
7,840.8 Square Feet Lot
$492,800 Zestimate®
$--/sqft
$2,556 Estimated rent
Home value
$492,800
$468,000 - $517,000
$2,556/mo
Zestimate® history
Loading...
Owner options
Explore your selling options
What's special
Beautiful brick Pulte home in the Corazan at Cabezon gated community with large lot at the end of a cul-de-sac. Stunning wood floors and vaulted ceilings greet you in the foyer. Dual living rooms, formal dining room, with fireplace and wet bar in the family room. Dream kitchen with tons of cabinet and counter space, gas cook top stove, built in oven, pantry, wine rack, and work area. Four large bedrooms plus full hall bath with dual sinks and bedroom entry. Spacious primary suite features garden tub with separate shower, dual sinks, and walk in closet. Low maintenance yards, open patio with gazebo sitting area, fire pit, and walled backyard privacy.
Zillow last checked: 8 hours ago
Listing updated: September 12, 2023 at 11:55am
Listed by:
Melanie A Lee 575-491-1204,
Redfin Corporation
Bought with:
Sandi D. Pressley, 14871
Coldwell Banker Legacy
Source: SWMLS,MLS#: 1029762
Facts & features
Interior
Bedrooms & bathrooms
- Bedrooms: 4
- Bathrooms: 3
- Full bathrooms: 2
- 1/2 bathrooms: 1
Primary bedroom
- Level: Main
- Area: 231.53
- Dimensions: 16.9 x 13.7
Bedroom 2
- Level: Main
- Area: 154.5
- Dimensions: 15 x 10.3
Bedroom 3
- Level: Main
- Area: 162
- Dimensions: 15 x 10.8
Dining room
- Level: Main
- Area: 111.93
- Dimensions: 12.3 x 9.1
Kitchen
- Level: Main
- Area: 175.38
- Dimensions: 15.8 x 11.1
Living room
- Level: Main
- Area: 346.94
- Dimensions: 20.9 x 16.6
Heating
- Central, Forced Air, Natural Gas
Cooling
- Refrigerated
Appliances
- Included: Built-In Electric Range, Cooktop, Dishwasher, Disposal, Microwave
- Laundry: Gas Dryer Hookup, Washer Hookup, Dryer Hookup, ElectricDryer Hookup
Features
- Wet Bar, Breakfast Area, Ceiling Fan(s), Separate/Formal Dining Room, Dual Sinks, Entrance Foyer, Great Room, Garden Tub/Roman Tub, High Ceilings, Multiple Living Areas, Main Level Primary, Pantry, Separate Shower, Water Closet(s), Walk-In Closet(s)
- Flooring: Carpet, Tile, Wood
- Windows: Double Pane Windows, Insulated Windows
- Has basement: No
- Number of fireplaces: 1
- Fireplace features: Glass Doors, Gas Log
Interior area
- Total structure area: 2,306
- Total interior livable area: 2,306 sqft
Property
Parking
- Total spaces: 3
- Parking features: Attached, Door-Multi, Garage, Two Car Garage, Garage Door Opener
- Attached garage spaces: 3
Features
- Levels: One
- Stories: 1
- Patio & porch: Patio
- Exterior features: Fire Pit, Patio, Private Yard
- Fencing: Wall
Lot
- Size: 7,840 sqft
- Features: Landscaped
Details
- Additional structures: Pergola
- Parcel number: 1012067182447
- Zoning description: R-1
Construction
Type & style
- Home type: SingleFamily
- Property subtype: Single Family Residence
Materials
- Brick Veneer, Frame
- Roof: Pitched,Shingle
Condition
- Resale
- New construction: No
- Year built: 2006
Details
- Builder name: Pulte
Utilities & green energy
- Sewer: Public Sewer
- Water: Public
- Utilities for property: Cable Connected, Electricity Connected, Natural Gas Connected, Phone Connected, Sewer Connected, Water Connected
Green energy
- Energy generation: Solar
Community & neighborhood
Community
- Community features: Gated
Location
- Region: Rio Rancho
HOA & financial
HOA
- Has HOA: Yes
- HOA fee: $600 monthly
- Services included: Common Areas
Other
Other facts
- Listing terms: Cash,Conventional,FHA,VA Loan
Price history
| Date | Event | Price |
|---|---|---|
| 4/13/2023 | Sold | -- |
Source: | ||
| 3/5/2023 | Pending sale | $469,000$203/sqft |
Source: | ||
| 2/17/2023 | Listed for sale | $469,000+48.9%$203/sqft |
Source: | ||
| 5/4/2017 | Sold | -- |
Source: Agent Provided Report a problem | ||
| 3/23/2017 | Pending sale | $315,000$137/sqft |
Source: Keller Williams - Albuquerque #885383 Report a problem | ||
Public tax history
| Year | Property taxes | Tax assessment |
|---|---|---|
| 2025 | $6,109 -1.8% | $162,118 +1.5% |
| 2024 | $6,218 +52% | $159,702 +59.1% |
| 2023 | $4,092 +1.8% | $100,349 +3% |
Find assessor info on the county website
Neighborhood: Rio Rancho Estates
Nearby schools
GreatSchools rating
- 4/10Martin King Jr Elementary SchoolGrades: K-5Distance: 0.4 mi
- 5/10Lincoln Middle SchoolGrades: 6-8Distance: 1.8 mi
- 7/10Rio Rancho High SchoolGrades: 9-12Distance: 2.5 mi
Get a cash offer in 3 minutes
Find out how much your home could sell for in as little as 3 minutes with a no-obligation cash offer.
Estimated market value$492,800
Get a cash offer in 3 minutes
Find out how much your home could sell for in as little as 3 minutes with a no-obligation cash offer.
Estimated market value
$492,800



