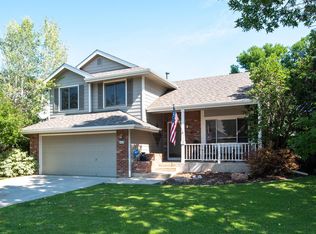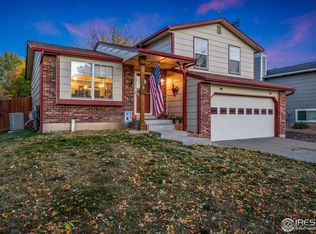Sold for $685,000
$685,000
2606 Bison Rd, Fort Collins, CO 80525
4beds
3,045sqft
Single Family Residence
Built in 1994
8,885 Square Feet Lot
$681,900 Zestimate®
$225/sqft
$3,728 Estimated rent
Home value
$681,900
$648,000 - $716,000
$3,728/mo
Zestimate® history
Loading...
Owner options
Explore your selling options
What's special
Light, bright, and open 2-story home with a finished basement accessed through a private exterior entrance-perfect for people working from home, out-of-town guests, or a studio apartment. GREAT east Midtown location with NO HOA or Metro Tax, just minutes from the local park (great for dog walking), elementary school, Harmony corridor, and I-25. As you enter, you're greeted by vaulted ceilings, beautiful real hardwood floors, and an inviting, open formal living room. Around the corner is the dining room, adjacent to the kitchen with upgraded Bosch appliances, modern countertops, and updated cabinets. The hardwoods flow throughout the main level and into the living room, which features a gas fireplace with an updated mantle and brick surround. Off the living room, a sliding patio door opens to a recently refinished large deck and spacious backyard. Don't miss the shed to help with all your storage needs. The main floor also includes a laundry room, updated half bath, and access to the garage. Upstairs, you'll find 3 bedrooms, 2 bathrooms, and a loft. The primary bedroom is spacious, with a walk-in closet and an ensuite bathroom featuring both a walk-in shower and a soaking tub. The 2 guest rooms share a full bathroom, and overlooking the formal living room below is a fabulous loft, perfect for gaming, crafting, movies, or sleepovers. The basement, with brand new carpet, is a true gem and incredibly versatile. It can be accessed from the home or through the exterior side entrance! Featuring two spacious rooms, a walk-in closet/office area, a 3/4 bathroom, and a storage room, this space would make a great studio apartment or in-home business. The possibilities are endless. Watch the video/virtual tour for more details and to explore more of the home and neighborhood!
Zillow last checked: 8 hours ago
Listing updated: October 20, 2025 at 09:08pm
Listed by:
Robert Crow 9706921724,
Grey Rock Realty
Bought with:
Terri Anderson, 40024066
RE/MAX Alliance-FTC Dwtn
Source: IRES,MLS#: 1030563
Facts & features
Interior
Bedrooms & bathrooms
- Bedrooms: 4
- Bathrooms: 4
- Full bathrooms: 2
- 3/4 bathrooms: 1
- 1/2 bathrooms: 1
- Main level bathrooms: 1
Primary bedroom
- Description: Carpet
- Features: Full Primary Bath, 5 Piece Primary Bath
- Level: Upper
- Area: 168 Square Feet
- Dimensions: 14 x 12
Bedroom 2
- Description: Carpet
- Level: Upper
- Area: 132 Square Feet
- Dimensions: 12 x 11
Bedroom 3
- Description: Carpet
- Level: Upper
- Area: 132 Square Feet
- Dimensions: 12 x 11
Bedroom 4
- Description: Carpet
- Level: Basement
- Area: 240 Square Feet
- Dimensions: 15 x 16
Dining room
- Description: Wood
- Level: Main
- Area: 120 Square Feet
- Dimensions: 12 x 10
Family room
- Description: Wood
- Level: Main
- Area: 306 Square Feet
- Dimensions: 18 x 17
Kitchen
- Description: Wood
- Level: Main
- Area: 120 Square Feet
- Dimensions: 12 x 10
Laundry
- Description: Wood
- Level: Main
- Area: 42 Square Feet
- Dimensions: 7 x 6
Living room
- Description: Wood
- Level: Main
- Area: 192 Square Feet
- Dimensions: 12 x 16
Recreation room
- Description: Carpet
- Level: Basement
- Area: 323 Square Feet
- Dimensions: 19 x 17
Study
- Description: Carpet
- Level: Basement
- Area: 66 Square Feet
- Dimensions: 11 x 6
Heating
- Forced Air
Cooling
- Ceiling Fan(s)
Appliances
- Included: Electric Range, Dishwasher, Refrigerator, Microwave, Disposal
- Laundry: Washer/Dryer Hookup
Features
- Eat-in Kitchen, Separate Dining Room, Cathedral Ceiling(s), Walk-In Closet(s)
- Flooring: Wood
- Windows: Window Coverings
- Basement: Full,Partially Finished,Walk-Out Access
- Has fireplace: Yes
- Fireplace features: Gas, Family Room
Interior area
- Total structure area: 3,045
- Total interior livable area: 3,045 sqft
- Finished area above ground: 2,085
- Finished area below ground: 960
Property
Parking
- Total spaces: 2
- Parking features: Garage - Attached
- Attached garage spaces: 2
- Details: Attached
Accessibility
- Accessibility features: Main Floor Bath, Main Level Laundry
Features
- Levels: Two
- Stories: 2
- Patio & porch: Deck
- Exterior features: Sprinkler System
- Fencing: Fenced,Wood
Lot
- Size: 8,885 sqft
- Features: Wooded, Evergreen Trees, Deciduous Trees, Level, Paved, Curbs, Gutters, Sidewalks, Street Light
Details
- Parcel number: R1364723
- Zoning: RL
- Special conditions: Private Owner
Construction
Type & style
- Home type: SingleFamily
- Architectural style: Contemporary
- Property subtype: Single Family Residence
Materials
- Frame
- Roof: Composition
Condition
- New construction: No
- Year built: 1994
Utilities & green energy
- Electric: City of FTC
- Gas: Xcel
- Sewer: Public Sewer
- Water: City
- Utilities for property: Natural Gas Available, Electricity Available, Cable Available, Satellite Avail, High Speed Avail
Green energy
- Energy efficient items: Windows
Community & neighborhood
Security
- Security features: Fire Alarm
Location
- Region: Fort Collins
- Subdivision: English Ranch
Other
Other facts
- Listing terms: Cash,Conventional,FHA,VA Loan
- Road surface type: Asphalt
Price history
| Date | Event | Price |
|---|---|---|
| 5/15/2025 | Sold | $685,000+1.5%$225/sqft |
Source: | ||
| 4/13/2025 | Pending sale | $675,000$222/sqft |
Source: | ||
| 4/9/2025 | Listed for sale | $675,000+64.6%$222/sqft |
Source: | ||
| 7/28/2017 | Sold | $410,000-4.7%$135/sqft |
Source: | ||
| 7/1/2017 | Pending sale | $430,000$141/sqft |
Source: The Group, Inc. #823289 Report a problem | ||
Public tax history
| Year | Property taxes | Tax assessment |
|---|---|---|
| 2024 | $3,675 +20% | $43,939 -1% |
| 2023 | $3,063 -1% | $44,365 +36.8% |
| 2022 | $3,095 +6.1% | $32,436 -2.8% |
Find assessor info on the county website
Neighborhood: English Ranch
Nearby schools
GreatSchools rating
- 6/10Linton Elementary SchoolGrades: PK-5Distance: 0.2 mi
- 6/10Boltz Middle SchoolGrades: 6-8Distance: 1.8 mi
- 8/10Fort Collins High SchoolGrades: 9-12Distance: 0.6 mi
Schools provided by the listing agent
- Elementary: Linton
- Middle: Boltz
- High: Ft Collins
Source: IRES. This data may not be complete. We recommend contacting the local school district to confirm school assignments for this home.
Get a cash offer in 3 minutes
Find out how much your home could sell for in as little as 3 minutes with a no-obligation cash offer.
Estimated market value$681,900
Get a cash offer in 3 minutes
Find out how much your home could sell for in as little as 3 minutes with a no-obligation cash offer.
Estimated market value
$681,900

