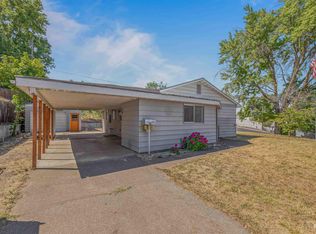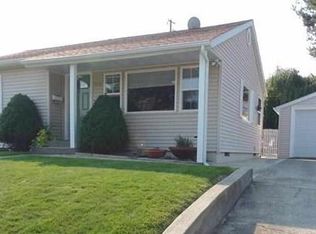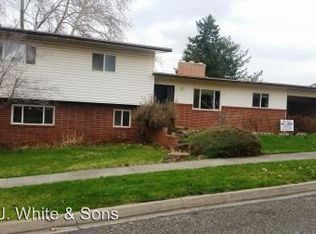Sold
Price Unknown
2606 9th Ave, Lewiston, ID 83501
2beds
1baths
1,066sqft
Single Family Residence
Built in 1950
7,405.2 Square Feet Lot
$267,900 Zestimate®
$--/sqft
$1,282 Estimated rent
Home value
$267,900
$255,000 - $284,000
$1,282/mo
Zestimate® history
Loading...
Owner options
Explore your selling options
What's special
Endearing one-level 2 bedroom 1 bathroom home in the nice Sunset area near eateries and grocery shopping. Home features an open floor plan, free standing gas fireplace, spacious family room and laundry room. Fenced backyard with covered patio plumbed for hot tub and includes a workshop/storage shed. Room to park an RV, camper or boat. Some TLC needed to turn this home into a charmer.
Zillow last checked: 8 hours ago
Listing updated: June 12, 2023 at 03:45pm
Listed by:
Theresa Reynold 208-413-1111,
Assist 2 Sell Discovery Real Estate
Bought with:
Daniel Beierle
RE/MAX Rock-n-Roll Realty
Source: IMLS,MLS#: 98876584
Facts & features
Interior
Bedrooms & bathrooms
- Bedrooms: 2
- Bathrooms: 1
- Main level bathrooms: 1
- Main level bedrooms: 2
Primary bedroom
- Level: Main
Bedroom 2
- Level: Main
Family room
- Level: Main
Heating
- Forced Air, Natural Gas
Cooling
- Central Air
Appliances
- Included: Gas Water Heater, Oven/Range Freestanding, Refrigerator, Washer, Dryer
Features
- Number of Baths Main Level: 1
- Has basement: No
- Number of fireplaces: 1
- Fireplace features: One, Gas
Interior area
- Total structure area: 1,066
- Total interior livable area: 1,066 sqft
- Finished area above ground: 1,066
- Finished area below ground: 0
Property
Parking
- Total spaces: 1
- Parking features: Carport, RV Access/Parking
- Carport spaces: 1
Features
- Levels: One
- Patio & porch: Covered Patio/Deck
Lot
- Size: 7,405 sqft
- Dimensions: 114.96 x 65
- Features: Standard Lot 6000-9999 SF
Details
- Additional structures: Shed(s)
- Parcel number: RPL11500040130
- Zoning: R2
Construction
Type & style
- Home type: SingleFamily
- Property subtype: Single Family Residence
Materials
- Wood Siding
- Foundation: Slab
- Roof: Composition,Architectural Style
Condition
- Year built: 1950
Utilities & green energy
- Water: Public
- Utilities for property: Sewer Connected
Community & neighborhood
Location
- Region: Lewiston
Other
Other facts
- Listing terms: Cash,Conventional
- Ownership: Fee Simple
- Road surface type: Paved
Price history
Price history is unavailable.
Public tax history
| Year | Property taxes | Tax assessment |
|---|---|---|
| 2025 | $1,901 +26.1% | $281,465 +11.7% |
| 2024 | $1,507 -17.3% | $251,937 +29.7% |
| 2023 | $1,822 +32% | $194,299 -10.3% |
Find assessor info on the county website
Neighborhood: 83501
Nearby schools
GreatSchools rating
- 4/10Whitman Elementary SchoolGrades: PK-5Distance: 0.5 mi
- 6/10Jenifer Junior High SchoolGrades: 6-8Distance: 0.7 mi
- 5/10Lewiston Senior High SchoolGrades: 9-12Distance: 1.9 mi
Schools provided by the listing agent
- Elementary: Whitman
- Middle: Jenifer
- High: Lewiston
- District: Lewiston Independent School District #1
Source: IMLS. This data may not be complete. We recommend contacting the local school district to confirm school assignments for this home.


