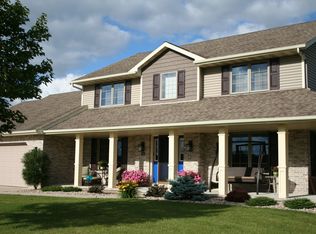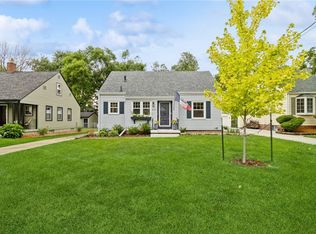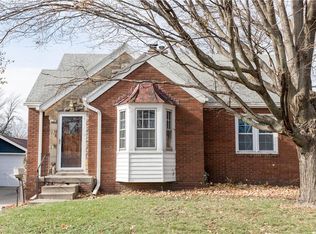Sold for $259,000 on 06/02/25
$259,000
2606 46th St, Des Moines, IA 50310
2beds
1,185sqft
Single Family Residence
Built in 1940
7,230.96 Square Feet Lot
$258,900 Zestimate®
$219/sqft
$1,519 Estimated rent
Home value
$258,900
$246,000 - $272,000
$1,519/mo
Zestimate® history
Loading...
Owner options
Explore your selling options
What's special
Discover this beautifully maintained 2-bedroom, 1.5-bath home in the heart of Beaverdale. Recent updates include new storm windows, a spacious 2-car garage, freshly painted exterior, new carpeting in the family room, and new flooring at both entryways. The home also boasts new plumbing throughout, a new water service line to the street, and newer dishwasher and oven. The walk up attic is finished and perfect for an office or playroom adding an additional 288 square feet of living space. This charming 1.5-story home features a cozy family room with a view of the backyard, perfect for relaxing. Enjoy the convenience of walking to downtown Beaverdale, Franklin Library, local restaurants, and more. The front and backyard are beautifully landscaped with perennials that provide vibrant colors throughout spring, summer, and fall. Make this home yours today and experience the best of Beaverdale living!
Zillow last checked: 8 hours ago
Listing updated: June 03, 2025 at 05:59am
Listed by:
Tresa Boal,
BHHS First Realty Westown
Bought with:
Rachael Harms
RE/MAX Concepts
Source: DMMLS,MLS#: 713374 Originating MLS: Des Moines Area Association of REALTORS
Originating MLS: Des Moines Area Association of REALTORS
Facts & features
Interior
Bedrooms & bathrooms
- Bedrooms: 2
- Bathrooms: 2
- Full bathrooms: 1
- 1/2 bathrooms: 1
- Main level bedrooms: 2
Heating
- Forced Air, Gas, Natural Gas
Cooling
- Central Air
Appliances
- Included: Dryer, Dishwasher, Refrigerator, Stove, Washer
Features
- Dining Area
- Flooring: Carpet, Hardwood, Vinyl
- Number of fireplaces: 1
Interior area
- Total structure area: 1,185
- Total interior livable area: 1,185 sqft
- Finished area below ground: 0
Property
Parking
- Total spaces: 2
- Parking features: Detached, Garage, Two Car Garage
- Garage spaces: 2
Features
- Levels: One and One Half
- Stories: 1
- Exterior features: Fence
- Fencing: Partial
Lot
- Size: 7,230 sqft
- Dimensions: 50 x 145
- Features: Rectangular Lot
Details
- Parcel number: 10006402000000
- Zoning: Res
Construction
Type & style
- Home type: SingleFamily
- Architectural style: One and One Half Story
- Property subtype: Single Family Residence
Materials
- Metal Siding
- Foundation: Block
- Roof: Asphalt,Shingle
Condition
- Year built: 1940
Details
- Warranty included: Yes
Utilities & green energy
- Sewer: Public Sewer
- Water: Public
Community & neighborhood
Security
- Security features: Smoke Detector(s)
Location
- Region: Des Moines
Other
Other facts
- Listing terms: Cash,Conventional,FHA,VA Loan
- Road surface type: Concrete
Price history
| Date | Event | Price |
|---|---|---|
| 6/2/2025 | Sold | $259,000$219/sqft |
Source: | ||
| 4/29/2025 | Pending sale | $259,000$219/sqft |
Source: | ||
| 4/25/2025 | Listed for sale | $259,000+1.6%$219/sqft |
Source: | ||
| 3/31/2025 | Listing removed | $255,000$215/sqft |
Source: | ||
| 3/17/2025 | Pending sale | $255,000$215/sqft |
Source: | ||
Public tax history
| Year | Property taxes | Tax assessment |
|---|---|---|
| 2024 | $4,094 -2.7% | $218,600 |
| 2023 | $4,208 +0.8% | $218,600 +16.6% |
| 2022 | $4,174 +2% | $187,400 |
Find assessor info on the county website
Neighborhood: Beaverdale
Nearby schools
GreatSchools rating
- 4/10Hillis Elementary SchoolGrades: K-5Distance: 0.7 mi
- 3/10Meredith Middle SchoolGrades: 6-8Distance: 1.2 mi
- 2/10Hoover High SchoolGrades: 9-12Distance: 1.2 mi
Schools provided by the listing agent
- District: Des Moines Independent
Source: DMMLS. This data may not be complete. We recommend contacting the local school district to confirm school assignments for this home.

Get pre-qualified for a loan
At Zillow Home Loans, we can pre-qualify you in as little as 5 minutes with no impact to your credit score.An equal housing lender. NMLS #10287.
Sell for more on Zillow
Get a free Zillow Showcase℠ listing and you could sell for .
$258,900
2% more+ $5,178
With Zillow Showcase(estimated)
$264,078

