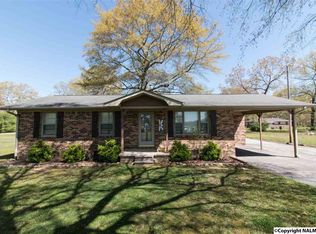It's waiting for you! Well kept Home featuring 1,935 SF, 3 Bedrms & 2 Baths on large corner lot. Features T shaped Living Rm 16'x11' x21'x12 w/stone fireplace; large Dining Area adjacent to the Family Rm both w/tile floor & recessed lighting; Kitchen w/lots of cabinets, dishwasher, smooth top stove, microwave, built in oven & tiled back splash; Spacious Master Bedrm & Master Bath w/garden tub; Laundry w/ built in cabinets. 2 Car attached Garage & 2 Car Detached Garage-the car buff will love that and if he or she is a golfer, good news the Golf course right up the road! Convenient to Athens & Madison-But it's still got Country!
This property is off market, which means it's not currently listed for sale or rent on Zillow. This may be different from what's available on other websites or public sources.
