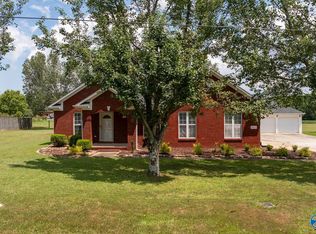Full Brick Rancher!! Great 3 bedroom 2 Full Bath with L/Wood Floors in all the main living areas Plus 2 of the bedrooms. Spacious Living Room for enjoying with the family. Entertaining is made easy in Kitchen with breakfast bar area opens to large eat in area. Lots of closets for storage through out home. Home sits on Half Acre with Privacy Fenced back yard with Storage Building and Deck. Close to school and town.
This property is off market, which means it's not currently listed for sale or rent on Zillow. This may be different from what's available on other websites or public sources.

