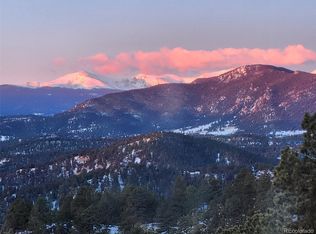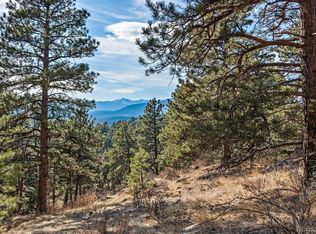You will fall in love with this spectacular, secluded mountain home bordering Genesse Park. This well-cared for home offers stunning views and is surrounded by nature! Wildlife galore just outside including elk, wild turkeys, deer, and more. Easy access to I-70, downtown Denver, the ski slopes, and much, much more. Wraparound porch overlooking nature offers even more tremendous views. Inside you are greeted by gleaming wood floors, exposed beams, and an open floor plan allowing natural light to pour in and fill the space! Updated kitchen with matching stainless-steel appliances, granite counters, a large granite island, a farmer's sink, and a truly sizable pantry doubling as a mud room offering easy access to the attached 2-car garage. A wood-stove helps keep the interior warm and cozy. Lower level plumbed for a wet bar. Walk-in closets in most rooms. Master suite with floor to ceiling windows, an updated bath with marble counters, and a walk-in closet. Book your showing quickly!
This property is off market, which means it's not currently listed for sale or rent on Zillow. This may be different from what's available on other websites or public sources.


