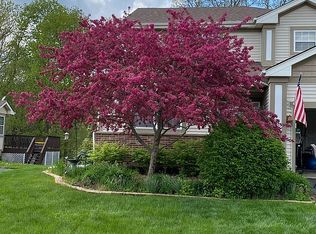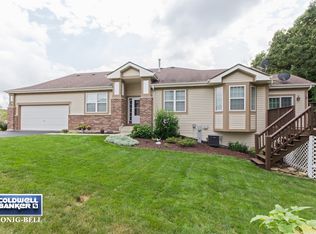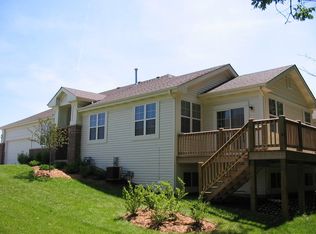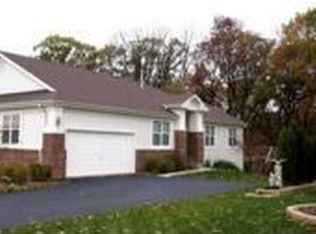Closed
$335,000
26050 W Timber Ridge Dr, Channahon, IL 60410
3beds
1,809sqft
Duplex, Single Family Residence
Built in 2005
-- sqft lot
$351,400 Zestimate®
$185/sqft
$2,612 Estimated rent
Home value
$351,400
$323,000 - $383,000
$2,612/mo
Zestimate® history
Loading...
Owner options
Explore your selling options
What's special
Rarely available, here's your chance to own a meticulously maintained duplex on the ravine of Arroyo Trails! Complete with 3 bedrooms, 3.5 bathrooms, loft, 2 car garage, and a finished basement space. The main level boasts dazzling hardwood floors, grand fireplace, main level master bedroom, laundry room, office, powder bathroom, and ample natural lighting. Enjoy the updated kitchen complete with Merillat cabinetry, granite counter tops, and stainless steel appliances. The second level includes a loft and 2nd bedroom with a full bathroom. The basement offers a finished recreational space, full bathroom, 3rd bedroom, and an unfinished space for additional storage capabilities. The picturesque backyard overlooks the sought after Channahon ravine/walking path. Take advantage of no HOA and within minutes to shopping, dining, and interstate access. A part of the award winning Channahon Park District and Channahon School District. Call today to schedule your private showing!
Zillow last checked: 8 hours ago
Listing updated: October 02, 2024 at 01:45pm
Listing courtesy of:
Julie McElyea 815-255-2698,
RE/MAX Hometown Properties,
Haley Rogers 815-545-8752,
RE/MAX Hometown Properties
Bought with:
Liz Piccioli
@properties Christie's International Real Estate
Source: MRED as distributed by MLS GRID,MLS#: 12095448
Facts & features
Interior
Bedrooms & bathrooms
- Bedrooms: 3
- Bathrooms: 4
- Full bathrooms: 3
- 1/2 bathrooms: 1
Primary bedroom
- Features: Bathroom (Full)
- Level: Main
- Area: 180 Square Feet
- Dimensions: 15X12
Bedroom 2
- Level: Second
- Area: 288 Square Feet
- Dimensions: 16X18
Bedroom 3
- Level: Basement
- Area: 168 Square Feet
- Dimensions: 14X12
Dining room
- Level: Main
- Area: 361 Square Feet
- Dimensions: 19X19
Eating area
- Level: Main
- Area: 130 Square Feet
- Dimensions: 10X13
Family room
- Level: Main
- Area: 187 Square Feet
- Dimensions: 11X17
Foyer
- Level: Main
- Area: 60 Square Feet
- Dimensions: 6X10
Kitchen
- Level: Main
- Area: 78 Square Feet
- Dimensions: 6X13
Laundry
- Level: Main
- Area: 63 Square Feet
- Dimensions: 9X7
Loft
- Level: Second
- Area: 272 Square Feet
- Dimensions: 17X16
Office
- Level: Main
- Area: 80 Square Feet
- Dimensions: 10X8
Other
- Level: Basement
- Area: 756 Square Feet
- Dimensions: 27X28
Heating
- Natural Gas
Cooling
- Central Air
Features
- Basement: Finished,Partial
Interior area
- Total structure area: 0
- Total interior livable area: 1,809 sqft
Property
Parking
- Total spaces: 2
- Parking features: On Site, Garage Owned, Attached, Garage
- Attached garage spaces: 2
Accessibility
- Accessibility features: No Disability Access
Lot
- Size: 8,882 sqft
Details
- Parcel number: 0410183020230000
- Special conditions: None
Construction
Type & style
- Home type: MultiFamily
- Property subtype: Duplex, Single Family Residence
Materials
- Vinyl Siding, Brick
Condition
- New construction: No
- Year built: 2005
Utilities & green energy
- Sewer: Public Sewer
- Water: Public
Community & neighborhood
Location
- Region: Channahon
Other
Other facts
- Listing terms: Conventional
- Ownership: Fee Simple
Price history
| Date | Event | Price |
|---|---|---|
| 10/1/2024 | Sold | $335,000-2.9%$185/sqft |
Source: | ||
| 9/7/2024 | Contingent | $344,900$191/sqft |
Source: | ||
| 8/28/2024 | Listed for sale | $344,900$191/sqft |
Source: | ||
| 8/16/2024 | Contingent | $344,900$191/sqft |
Source: | ||
| 7/29/2024 | Listed for sale | $344,900$191/sqft |
Source: | ||
Public tax history
| Year | Property taxes | Tax assessment |
|---|---|---|
| 2023 | $6,951 +32.8% | $96,287 +11.4% |
| 2022 | $5,235 +0.7% | $86,420 +5.8% |
| 2021 | $5,201 +0.8% | $81,682 +2.2% |
Find assessor info on the county website
Neighborhood: 60410
Nearby schools
GreatSchools rating
- 7/10Pioneer PathGrades: 3-4Distance: 1.1 mi
- 9/10Channahon Junior High SchoolGrades: 7-8Distance: 2 mi
- 9/10Minooka Community High SchoolGrades: 9-12Distance: 2.1 mi
Schools provided by the listing agent
- High: Minooka Community High School
- District: 17
Source: MRED as distributed by MLS GRID. This data may not be complete. We recommend contacting the local school district to confirm school assignments for this home.

Get pre-qualified for a loan
At Zillow Home Loans, we can pre-qualify you in as little as 5 minutes with no impact to your credit score.An equal housing lender. NMLS #10287.



