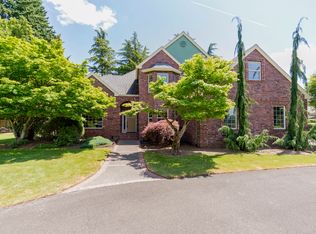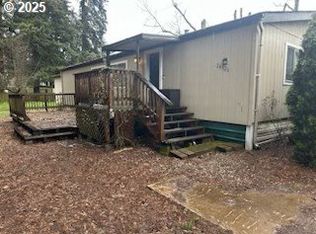Stunning Custom-Built on coveted junior acre. Exceptional brickwork! Circular drive. Soaring brick FP in vaulted Living Room. Oversized KT designed for entertaining has SS appliances, island with cooktop. Primary Suite on main w/jetted tub, WI closet and shower. A main level 2nd BR/office. 2 generous bedrooms, bath w/dbl sinks and skylight, dormers and flex areas upstairs. Multi-purpose matching shop compliments the property and features 220V, concrete floor, high ceilings, dual bay doors. UGS.
This property is off market, which means it's not currently listed for sale or rent on Zillow. This may be different from what's available on other websites or public sources.

