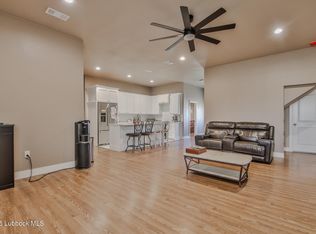Sold on 06/04/25
Price Unknown
2605 Woodrow Rd, Lubbock, TX 79423
3beds
2,128sqft
Single Family Residence, Residential
Built in 1956
5 Acres Lot
$329,900 Zestimate®
$--/sqft
$1,819 Estimated rent
Home value
$329,900
$307,000 - $356,000
$1,819/mo
Zestimate® history
Loading...
Owner options
Explore your selling options
What's special
Enjoy the best of country living on 5 Acres along Woodrow Road, just minutes from Lubbock-Cooper schools and city conveniences. This 3-bedroom, 2-bath home offers peaceful rural charm with modern updates throughout. The spacious living area features a cozy fireplace with gas logs, perfect for gathering with family and friends. The remodeled kitchen is a chef's dream with granite countertops, stainless stell appliances, and plenty of storage. A bright sunroom adds even more living space and offers scenic views of the open land. In addition to the main home, the property includes a detached efficiency apartment - ideal for a home office, studio ,or guest house. A 24x24 shop/storage building provides extra space for hobbies, equipment, or tools. Whether you're looking for room to grow, space to work from home, or a place to relax under wide-open skies, this property delivers it all. Don't miss this opportunity for peaceful living with city access just down the road.
Zillow last checked: 8 hours ago
Listing updated: June 05, 2025 at 09:23am
Listed by:
Allison Pace TREC #0680131 806-786-9800,
WestMark Companies,
Linda Gaither TREC #0423302 806-441-6000,
WestMark Companies
Bought with:
Emily Bateman, TREC #0611809
Keller Williams Realty
Source: LBMLS,MLS#: 202552884
Facts & features
Interior
Bedrooms & bathrooms
- Bedrooms: 3
- Bathrooms: 2
- Full bathrooms: 2
Primary bedroom
- Area: 192 Square Feet
- Dimensions: 12.00 x 16.00
Bedroom 2
- Area: 120 Square Feet
- Dimensions: 10.00 x 12.00
Bedroom 3
- Area: 108 Square Feet
- Dimensions: 9.00 x 12.00
Dining room
- Area: 165 Square Feet
- Dimensions: 11.00 x 15.00
Kitchen
- Area: 144 Square Feet
- Dimensions: 12.00 x 12.00
Living room
- Area: 425 Square Feet
- Dimensions: 17.00 x 25.00
Sunroom
- Area: 297 Square Feet
- Dimensions: 11.00 x 27.00
Heating
- Central, Natural Gas
Cooling
- Central Air
Appliances
- Included: Electric Oven, Microwave
- Laundry: Electric Dryer Hookup, Laundry Room, Washer Hookup
Features
- Ceiling Fan(s), Granite Counters
- Flooring: Carpet, Tile
- Doors: Storm Door(s)
- Has basement: No
- Has fireplace: Yes
- Fireplace features: Gas, Gas Log, Gas Starter, Living Room
Interior area
- Total structure area: 2,128
- Total interior livable area: 2,128 sqft
- Finished area above ground: 2,128
Property
Parking
- Total spaces: 2
- Parking features: Attached, Circular Driveway, Garage
- Attached garage spaces: 2
- Has uncovered spaces: Yes
Features
- Patio & porch: Front Porch
- Exterior features: Courtyard, Storage
- Fencing: Back Yard,Fenced
Lot
- Size: 5 Acres
- Features: Agricultural, Back Yard, Front Yard, Landscaped
Details
- Additional structures: Outbuilding, Storage
- Additional parcels included: R142414 -BLK E SEC 22 AB 1001 TR A1 AC: 3.501
- Parcel number: R144916
- Zoning description: Single Family
- Special conditions: Standard
Construction
Type & style
- Home type: SingleFamily
- Architectural style: Traditional
- Property subtype: Single Family Residence, Residential
Materials
- Brick
- Foundation: Slab
- Roof: Composition
Condition
- New construction: No
- Year built: 1956
Utilities & green energy
- Sewer: Septic Tank
- Water: Private, Well
- Utilities for property: Electricity Connected, Natural Gas Connected, Sewer Connected
Community & neighborhood
Security
- Security features: None
Location
- Region: Lubbock
Other
Other facts
- Listing terms: Cash,Conventional,FHA,VA Loan
- Road surface type: Paved
Price history
| Date | Event | Price |
|---|---|---|
| 6/4/2025 | Sold | -- |
Source: | ||
| 4/11/2025 | Pending sale | $300,000$141/sqft |
Source: | ||
| 4/8/2025 | Listed for sale | $300,000$141/sqft |
Source: | ||
| 2/26/1997 | Sold | -- |
Source: Agent Provided Report a problem | ||
Public tax history
| Year | Property taxes | Tax assessment |
|---|---|---|
| 2025 | -- | $238,369 +0.2% |
| 2024 | $514 +2.6% | $237,948 +10% |
| 2023 | $501 -66.3% | $216,316 +10% |
Find assessor info on the county website
Neighborhood: 79423
Nearby schools
GreatSchools rating
- 7/10Lubbock-Cooper South Elementary SchoolGrades: PK-5Distance: 1.8 mi
- 6/10Lubbock-Cooper Middle SchoolGrades: 6-8Distance: 1.7 mi
- 7/10Lubbock-Cooper High SchoolGrades: 9-12Distance: 1.4 mi
Schools provided by the listing agent
- Elementary: Lubbock-Cooper Central
- Middle: Lubbock-Cooper
- High: Cooper
Source: LBMLS. This data may not be complete. We recommend contacting the local school district to confirm school assignments for this home.
