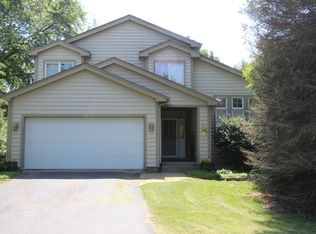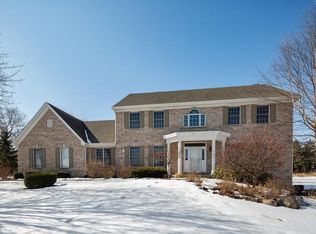PLUMBING CONTRACTORS OWN HOME FOR OVER FIFTY YEARS. STRETCH OUT IN THIS SPRAWLING HOME WITH ROOM FOR EVERYONE. OVER 2000 SQUARE FEET ON THE MAIN FLOOR. LARGE FORMAL DINING ROOM AND LIVING ROOM.UPDATED EAT-IN COUNTRY KITCHEN WITH ATTACHED UTILITY ROOM. GREAT FAMILY ROOM WITH LARGE STONE FIREPLACE. KEEPING UP WITH MODERN TIMES THERE IS A FIRST FLOOR MASTER BEDROOM ALMOST 300 SQ. FT. THERE ARE FOUR MORE GOOD SIZED BEDROOMS AND A COUPLE BONUS ROOMS TOO. PLENTY OF STORAGE FOR EVERYTHING. THIS HOME IS WELL BUILT AND HAS HARDWOOD FLOORS CERAMIC TILE. THE HOME HAS BEEN CONSTANTLY MAINTAINED AND HAS A NEWER THIRTY YEAR ROOF. REPLACED SEPTIC SYSTEM WITH NEW FIFTEEN HUNDRED GALLON TANK AND NEW FIELDS. THERE IS NOTHING TO WORRY ABOUT HERE. THIS ESTATE IS ON ALMOST AN ACRE AND HAS ADDITIONAL LAND IN FRONT WHICH IS MAINTAINED AND USED BY THE OWNER BUT YOU ARE NOT TAXED ON. LOOK AT THE CURRENT TAXES ONLY AROUND $5000. YOU COULDN'T FIND A MORE REASONABLE PLACE TO LIVE AND THERE ARE 2 GARAGES, ONE LOF
This property is off market, which means it's not currently listed for sale or rent on Zillow. This may be different from what's available on other websites or public sources.

