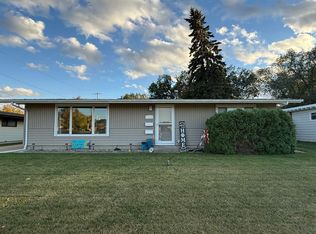Check out this MOVE-IN READY 3+ bedroom, 2 bath ranch-style home in a desirable location with easy access to the 83 bypass and tons of amenities! This non-flooded home has been very well-kept with recent updates and features vaulted ceilings, an awesome covered patio, steel roof, and so much more! The curb appeal is evident as soon as you pull up with the appealing front porch and extra wide driveway. Inside, the living room (currently used as a dining room) is bright and spacious with neutral modern paint and a large picture window. The kitchen has an ample amount of cabinetry with coffee bar, S/S appliances, and wood beam accents on the vaulted ceilings. There is quick access to the covered porch with sliding door - perfect for grilling & entertaining! The main floor boasts 3 nice sized bedrooms. Finishing off the main level is the beautiful newly updated full bath with modern flooring & vanity. Heading downstairs you will find a HUGE family room and bonus area with extra closet space. There's also a 4th non-egress bedroom with new paint. The modern 3/4 bath has new paint and flooring. The laundry room/utility area is perfect for storage or a private office space. Outside, the backyard is fully fenced, has a storage shed, fire pit area, concrete slab on side of house, and sprinkler system (which sellers have never used). Take advantage of the single garage as well! It's time to call this house your home! Call today for a showing!
This property is off market, which means it's not currently listed for sale or rent on Zillow. This may be different from what's available on other websites or public sources.

