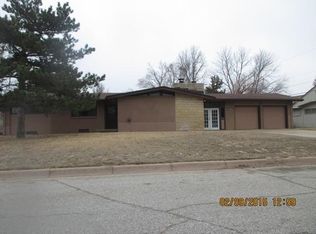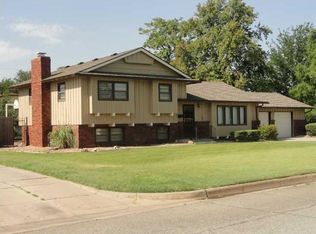Looking for a modern farmhouse in the city, here you go! This beautifully updated 3 bedroom, 2 bath home has almost too many features and amenities to list! Lets start with curb appeal, brand new sod with a brand new sprinkler system to provide a gorgeous first look at this home. When you step past the charming new front door, you will be greeted by an open living room space which leads to the dining room or kitchen. The kitchen contains a dining bar, brand new appliances, new garbage disposal, brand new cabinets, and beautiful new quartz countertops. There is also new flooring, new interior doors, and all new indoor lighting throughout this home. The large master bedroom contains an en suite bathroom, that is connected to one of the THREE closets located within this master. Head out back and check out your outdoor oasis, which you can do through the new sliding doors through the master or the sunroom. Take your choice, relax under the covered patio or poolside. New cement was also poured around the pool to widen your walking space and poured to widen the driveway. Just a few more updated items; new water heater, new roof, new sewer line, and new garage door.
This property is off market, which means it's not currently listed for sale or rent on Zillow. This may be different from what's available on other websites or public sources.


