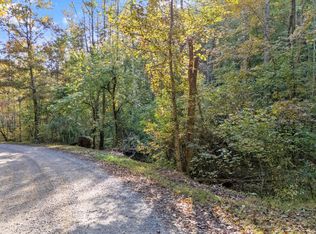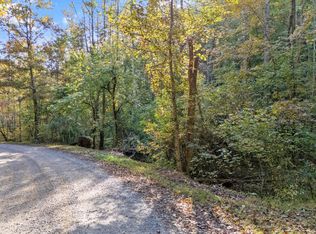Sold for $875,000 on 10/03/25
$875,000
2605 Sulpher Springs Way, Sevierville, TN 37862
4beds
2,600sqft
Cabin, Residential
Built in 2007
1.89 Acres Lot
$862,400 Zestimate®
$337/sqft
$4,380 Estimated rent
Home value
$862,400
$819,000 - $906,000
$4,380/mo
Zestimate® history
Loading...
Owner options
Explore your selling options
What's special
***True Money Maker, 123K Gross in 2024 (Partial March/April were closed for Deck Additions) and on track to do the same in 2025*** This impressive True Log 4BR cabin sits on 1.89 acres in a beautiful park-like setting. A rare find in today's market, this home showcases authentic craftsmanship—featuring massive log beams, grand stacked-stone fireplace, wall of glass and a custom kitchen that sets it apart from modern construction.
The current owner has made incredible upgrades to maximize rental appeal, including a brand-new oversized deck designed for unforgettable gatherings. Host the whole family for grilling and dining, watch your favorite game by the outdoor fireplace, or unwind in the bubbly hot tub. Kids playground is a hit among the young guests. Many updated furnishings make this property truly turn-key, ready add to you STR portfolio
Inside, the main level will take your breath away with soaring cathedral ceilings, a dramatic wall of glass, and the warmth of rich log finishes. The floor-to-ceiling stone fireplace and open-concept design create the perfect balance of rustic elegance and modern comfort.
And best of all—you're only a 10-minute drive to the Parkway in Pigeon Forge, close to shopping, dining, and world-class attractions, while still tucked away in a serene Smoky Mountain setting.
Zillow last checked: 8 hours ago
Listing updated: October 06, 2025 at 04:50pm
Listed by:
Irena McCoy,
Century 21 MVP
Bought with:
Brandon Thompson, 360471
Real Broker
Source: GSMAR, GSMMLS,MLS#: 308028
Facts & features
Interior
Bedrooms & bathrooms
- Bedrooms: 4
- Bathrooms: 4
- Full bathrooms: 3
- 1/2 bathrooms: 1
- Main level bedrooms: 1
Heating
- Central, Electric
Cooling
- Central Air, Electric
Appliances
- Included: Dishwasher, Dryer, Microwave, Refrigerator, Washer
Features
- Cathedral Ceiling(s), Ceiling Fan(s), Granite Counters, Walk-In Closet(s)
- Flooring: Carpet, Wood
- Basement: Finished
- Number of fireplaces: 2
- Furnished: Yes
Interior area
- Total structure area: 2,600
- Total interior livable area: 2,600 sqft
- Finished area above ground: 1,600
- Finished area below ground: 1,000
Property
Features
- Levels: Three Or More
- Stories: 3
- Patio & porch: Covered, Deck, Porch
- Exterior features: Gas Grill
Lot
- Size: 1.89 Acres
- Features: Private, Wooded
Details
- Parcel number: 103JB 008.00
- Zoning: A-1
Construction
Type & style
- Home type: SingleFamily
- Architectural style: Cabin,Log
- Property subtype: Cabin, Residential
Materials
- Log
- Foundation: Basement
Condition
- New construction: No
- Year built: 2007
Utilities & green energy
- Sewer: Septic Tank
- Water: Well
Community & neighborhood
Location
- Region: Sevierville
- Subdivision: Fox Crossing
Other
Other facts
- Road surface type: Paved
Price history
| Date | Event | Price |
|---|---|---|
| 10/3/2025 | Sold | $875,000$337/sqft |
Source: | ||
| 9/2/2025 | Pending sale | $875,000$337/sqft |
Source: | ||
| 8/28/2025 | Listed for sale | $875,000+4.8%$337/sqft |
Source: | ||
| 12/29/2021 | Sold | $835,000+11.3%$321/sqft |
Source: | ||
| 10/18/2021 | Pending sale | $750,000$288/sqft |
Source: | ||
Public tax history
| Year | Property taxes | Tax assessment |
|---|---|---|
| 2024 | $2,262 | $152,840 |
| 2023 | $2,262 +60% | $152,840 +60% |
| 2022 | $1,414 | $95,525 |
Find assessor info on the county website
Neighborhood: 37862
Nearby schools
GreatSchools rating
- 2/10Pigeon Forge Primary SchoolGrades: PK-3Distance: 2.7 mi
- 6/10Wearwood Elementary SchoolGrades: K-8Distance: 3.1 mi
- 6/10Pigeon Forge High SchoolGrades: 10-12Distance: 5.3 mi

Get pre-qualified for a loan
At Zillow Home Loans, we can pre-qualify you in as little as 5 minutes with no impact to your credit score.An equal housing lender. NMLS #10287.

