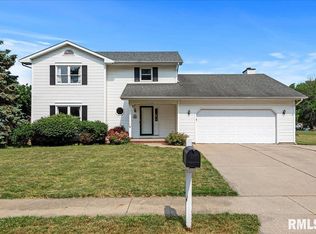Call Core 3 Springfield today to schedule your tour of this upcoming 3 bedroom 2 full bath home. Freshly painted this home is move in ready. Located in Westchester subdivision this home provides access to all West End amenities and I55. The home has large eat in kitchen, living room, family room, 2 car attached garage, and a partially fenced in backyard with nice deck.
This property is off market, which means it's not currently listed for sale or rent on Zillow. This may be different from what's available on other websites or public sources.

