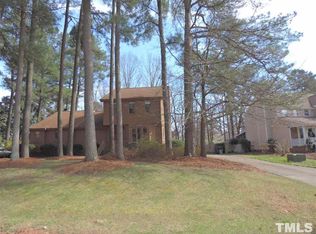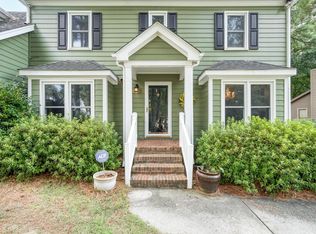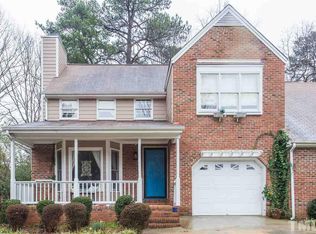Sold for $329,900
$329,900
2605 Sawmill Rd, Raleigh, NC 27613
2beds
1,100sqft
Townhouse, Residential, Duplex
Built in 1983
7,840.8 Square Feet Lot
$315,900 Zestimate®
$300/sqft
$1,479 Estimated rent
Home value
$315,900
$300,000 - $332,000
$1,479/mo
Zestimate® history
Loading...
Owner options
Explore your selling options
What's special
Showings start Thurs 5/30 10am. Beautiful duplex townhome in amazing North Raleigh location, close to great restaurants and shopping. The one-level plan features a spacious living room w/vaulted ceiling, FP and sliding doors opening to a lovely deck and large backyard beyond. Enjoy the bright and welcoming eat-in kitchen w/large bay window. The primary bedroom w/ensuite tiled bath opens to the deck, while the second bedroom and tiled hall bath complete this charming ranch plan. Too many updates to list here- check out our features sheet! FP conveys as-is, seller never used.
Zillow last checked: 8 hours ago
Listing updated: October 28, 2025 at 12:23am
Listed by:
Thomas P McGinnis 919-985-6555,
POINTE REALTY GROUP LLC,
Jane Jordan 919-418-1632,
POINTE REALTY GROUP LLC
Bought with:
Johnny Mitchell, 290844
Coldwell Banker HPW
Source: Doorify MLS,MLS#: 10032081
Facts & features
Interior
Bedrooms & bathrooms
- Bedrooms: 2
- Bathrooms: 2
- Full bathrooms: 2
Heating
- Heat Pump
Cooling
- Central Air, Heat Pump
Appliances
- Included: Dishwasher, Dryer, Electric Range, Electric Water Heater, Range Hood, Refrigerator, Washer
- Laundry: Laundry Closet
Features
- Bathtub/Shower Combination, Eat-in Kitchen, Pantry, Smooth Ceilings, Vaulted Ceiling(s)
- Flooring: Carpet, Ceramic Tile, Hardwood, Laminate, Vinyl
- Windows: Bay Window(s)
- Number of fireplaces: 1
- Fireplace features: Living Room
- Common walls with other units/homes: End Unit
Interior area
- Total structure area: 1,100
- Total interior livable area: 1,100 sqft
- Finished area above ground: 1,100
- Finished area below ground: 0
Property
Parking
- Total spaces: 3
- Parking features: Concrete, Driveway
Features
- Levels: One
- Stories: 1
- Patio & porch: Deck
- Exterior features: Private Yard, Rain Gutters, Storage
- Fencing: Partial, Wood
- Has view: Yes
Lot
- Size: 7,840 sqft
- Features: Back Yard, Front Yard, Hardwood Trees, Landscaped
Details
- Parcel number: 0797461365
- Special conditions: Standard
Construction
Type & style
- Home type: Townhouse
- Architectural style: Ranch, Rustic
- Property subtype: Townhouse, Residential, Duplex
- Attached to another structure: Yes
Materials
- Cedar
- Foundation: Other
- Roof: Shingle
Condition
- New construction: No
- Year built: 1983
Utilities & green energy
- Sewer: Public Sewer
- Water: Public
Community & neighborhood
Location
- Region: Raleigh
- Subdivision: Stonehenge Townhomes
Price history
| Date | Event | Price |
|---|---|---|
| 7/2/2024 | Sold | $329,900$300/sqft |
Source: | ||
| 6/1/2024 | Pending sale | $329,900$300/sqft |
Source: | ||
| 5/29/2024 | Listed for sale | $329,900+151.9%$300/sqft |
Source: | ||
| 4/23/2015 | Sold | $130,990-6.4%$119/sqft |
Source: | ||
| 4/1/2015 | Pending sale | $140,000$127/sqft |
Source: Berkshire Hathaway HomeServices York Simpson Underwood Realty #1996779 Report a problem | ||
Public tax history
| Year | Property taxes | Tax assessment |
|---|---|---|
| 2025 | $1,893 +0.4% | $214,724 |
| 2024 | $1,885 -8.2% | $214,724 +15.1% |
| 2023 | $2,053 +7.6% | $186,496 |
Find assessor info on the county website
Neighborhood: Northwest Raleigh
Nearby schools
GreatSchools rating
- 7/10Lynn Road ElementaryGrades: PK-5Distance: 1.2 mi
- 5/10Carroll MiddleGrades: 6-8Distance: 3.6 mi
- 6/10Sanderson HighGrades: 9-12Distance: 2.5 mi
Schools provided by the listing agent
- Elementary: Wake - Lynn Road
- Middle: Wake - Carroll
- High: Wake - Sanderson
Source: Doorify MLS. This data may not be complete. We recommend contacting the local school district to confirm school assignments for this home.
Get a cash offer in 3 minutes
Find out how much your home could sell for in as little as 3 minutes with a no-obligation cash offer.
Estimated market value$315,900
Get a cash offer in 3 minutes
Find out how much your home could sell for in as little as 3 minutes with a no-obligation cash offer.
Estimated market value
$315,900


