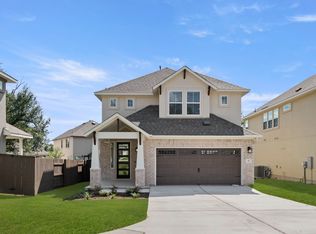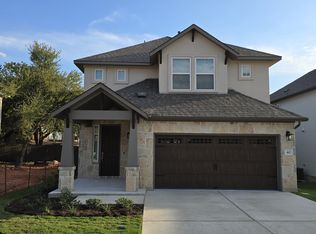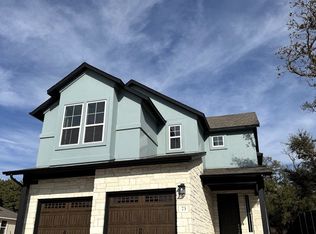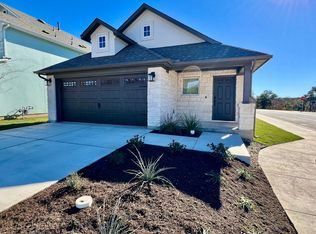Sold
Price Unknown
2605 Sam Bass Rd #86, Round Rock, TX 78681
4beds
2,446sqft
Single Family Residence
Built in 2025
-- sqft lot
$635,700 Zestimate®
$--/sqft
$2,902 Estimated rent
Home value
$635,700
$598,000 - $680,000
$2,902/mo
Zestimate® history
Loading...
Owner options
Explore your selling options
What's special
Introducing Unit 86, this two-story new home was designed with elevated style and everyday comfort in mind. Inside the home's interior is bright and welcoming, you'll see modern finishes such as wood-look vinyl flooring through the main living spaces, grey cabinets with nickel hardware, Silestone countertops, and ceiling fans in the living room, recreation room, and primary suite. Just off the garage, a mud room provides convenient access to the walk-in pantry and utility room, keeping your daily routine organized and efficient. The recreation room is excellent for exercising or pursuing your hobbies. As you enter the kitchen, you'll be greeted by stainless steel appliances, including the built-in oven and refrigerator. The primary bedroom features a bay window, walk-in closet, walk-in shower, and dual vanity. Outside the rear covered patio with a gas drop makes a great place to host and BBQ.Clear Creek Community is a prime destination in Round Rock. Enjoy the community's premium amenities, such as the parks and trails, or nearby activities such as shopping at Round Rock Premium Outlets or local restaurants in downtown Round Rock. Plus, an excellent school district.And because it's an energIQ home built by Brohn, you're getting more home, more quality, and more value—all without compromise.
Zillow last checked: June 27, 2025 at 06:41am
Listing updated: June 27, 2025 at 06:41am
Source: Brohn Homes
Facts & features
Interior
Bedrooms & bathrooms
- Bedrooms: 4
- Bathrooms: 4
- Full bathrooms: 3
- 1/2 bathrooms: 1
Interior area
- Total interior livable area: 2,446 sqft
Property
Parking
- Total spaces: 2
- Parking features: Garage
- Garage spaces: 2
Features
- Levels: 2.0
- Stories: 2
Details
- Parcel number: 2605 Sam Bass Unit 86
Construction
Type & style
- Home type: SingleFamily
- Property subtype: Single Family Residence
Condition
- New Construction
- New construction: Yes
- Year built: 2025
Details
- Builder name: Brohn Homes
Community & neighborhood
Location
- Region: Round Rock
- Subdivision: Clear Creek
Price history
| Date | Event | Price |
|---|---|---|
| 9/4/2025 | Sold | -- |
Source: Agent Provided Report a problem | ||
| 6/5/2025 | Listed for sale | $675,788$276/sqft |
Source: | ||
Public tax history
Tax history is unavailable.
Neighborhood: 78681
Nearby schools
GreatSchools rating
- 7/10Old Town Elementary SchoolGrades: PK-5Distance: 0.8 mi
- 9/10James Garland Walsh Middle SchoolGrades: 6-8Distance: 1.1 mi
- 9/10Round Rock High SchoolGrades: 9-12Distance: 1.7 mi
Get a cash offer in 3 minutes
Find out how much your home could sell for in as little as 3 minutes with a no-obligation cash offer.
Estimated market value$635,700
Get a cash offer in 3 minutes
Find out how much your home could sell for in as little as 3 minutes with a no-obligation cash offer.
Estimated market value
$635,700



