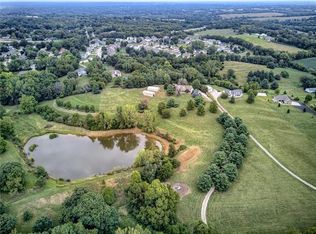Sold
Price Unknown
2605 SE Galvin Rd, Saint Joseph, MO 64504
6beds
3,200sqft
Single Family Residence
Built in 2014
3.4 Acres Lot
$579,400 Zestimate®
$--/sqft
$2,758 Estimated rent
Home value
$579,400
Estimated sales range
Not available
$2,758/mo
Zestimate® history
Loading...
Owner options
Explore your selling options
What's special
Welcome to your dream home nestled on a picturesque expanse of over 3 acres of serene landscape. This exquisite 6-bedroom, 3-bathroom residence boasts unparalleled charm and sophistication. As you step inside, you are greeted by a spacious and inviting interior, with meticulous attention to detail and amazing craftsmanship throughout. The heart of the home features a stunning kitchen with a walk-in pantry, perfect for culinary enthusiasts and entertaining. Unwind in the expansive master suite, a haven of tranquility complete with ample space, a luxurious ensuite bath, and a walk-in closet. With five additional well-appointed bedrooms, there is no shortage of space for family and guests to feel right at home. The full finished walk-out basement offers endless possibilities, whether you desire a recreation room, home theater, or additional living space. Step outside to discover your own private oasis, where lush greenery provides the perfect backdrop for outdoor enjoyment and relaxation along with a bonus basketball court! Whether hosting gatherings on the spacious deck or enjoying a peaceful evening under the stars, this property offers the ultimate in outdoor space.
Zillow last checked: 8 hours ago
Listing updated: June 17, 2024 at 01:53pm
Listing Provided by:
Ramseier Group 816-262-8077,
Keller Williams KC North
Bought with:
Derec Euler, tracking #
United Real Estate Kansas City
Source: Heartland MLS as distributed by MLS GRID,MLS#: 2485471
Facts & features
Interior
Bedrooms & bathrooms
- Bedrooms: 6
- Bathrooms: 3
- Full bathrooms: 3
Dining room
- Description: Formal
Heating
- Heat Pump
Cooling
- Heat Pump
Appliances
- Included: Dishwasher, Disposal, Dryer, Microwave, Refrigerator, Built-In Electric Oven, Stainless Steel Appliance(s), Washer
- Laundry: Bedroom Level, Main Level
Features
- Ceiling Fan(s), Kitchen Island, Pantry, Stained Cabinets, Walk-In Closet(s)
- Flooring: Carpet, Tile, Wood
- Windows: Window Coverings
- Basement: Finished,Full,Walk-Up Access
- Number of fireplaces: 2
- Fireplace features: Basement, Living Room
Interior area
- Total structure area: 3,200
- Total interior livable area: 3,200 sqft
- Finished area above ground: 1,782
- Finished area below ground: 1,418
Property
Parking
- Total spaces: 2
- Parking features: Attached
- Attached garage spaces: 2
Features
- Fencing: Metal
Lot
- Size: 3.40 Acres
- Features: Acreage, City Limits
Details
- Parcel number: 068.033004000106.009
Construction
Type & style
- Home type: SingleFamily
- Architectural style: Traditional
- Property subtype: Single Family Residence
Materials
- Stone Trim, Stucco
- Roof: Composition
Condition
- Year built: 2014
Utilities & green energy
- Sewer: Septic Tank
- Water: Public
Community & neighborhood
Security
- Security features: Smoke Detector(s)
Location
- Region: Saint Joseph
- Subdivision: Other
HOA & financial
HOA
- Has HOA: No
Other
Other facts
- Ownership: Private
Price history
| Date | Event | Price |
|---|---|---|
| 6/17/2024 | Sold | -- |
Source: | ||
| 5/5/2024 | Pending sale | $524,900$164/sqft |
Source: | ||
| 5/1/2024 | Listed for sale | $524,900$164/sqft |
Source: | ||
| 7/17/2015 | Sold | -- |
Source: | ||
Public tax history
Tax history is unavailable.
Neighborhood: 64504
Nearby schools
GreatSchools rating
- 6/10Hyde Elementary SchoolGrades: K-5Distance: 1.5 mi
- 5/10Spring Garden Middle SchoolGrades: 6-8Distance: 0.8 mi
- 4/10Benton High SchoolGrades: 9-12Distance: 1.6 mi
Schools provided by the listing agent
- Elementary: Hyde
- Middle: Spring Garden
- High: Benton
Source: Heartland MLS as distributed by MLS GRID. This data may not be complete. We recommend contacting the local school district to confirm school assignments for this home.
