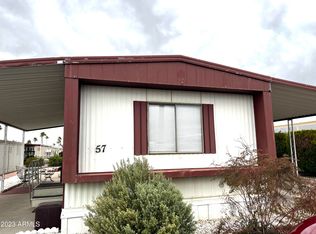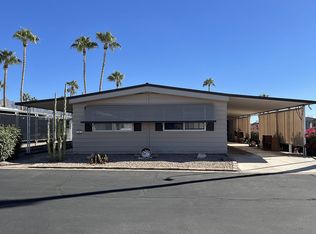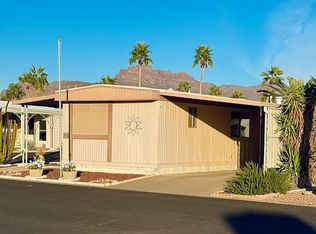Sold for $91,500 on 05/01/24
$91,500
2605 S Tomahawk Rd #86, Apache Junction, AZ 85119
2beds
1baths
812sqft
Manufactured Home
Built in 2016
-- sqft lot
$75,500 Zestimate®
$113/sqft
$1,361 Estimated rent
Home value
$75,500
$63,000 - $92,000
$1,361/mo
Zestimate® history
Loading...
Owner options
Explore your selling options
What's special
Relax on your front porch swing while enjoying the view of the Superstition Mountains-East exposure. You won't be disappointed-well kept & maintained. 2016 stick-built w/open floor plan. Vaulted ceilings, (2) Ceiling Fans, 2 bdrms & bath w/grab bars & walk-in shower. 2019-upgrades: LVP flooring thru-out+baseboard, Upgraded pad & carpet main bdrm, Freshly Painted interior, New Range&Microwave, Under cabinet lights, Interior Lights in cabinets & closet, Lever Handle Hardware, Screen Door, 3M Window Film-South Windows, Termite Treatment-w/Warranty. Addl't features: Full Size Washer/Dryer w/upper cabinets, 56'x16' Concrete, Covered/Enclosed Carport, Gutters, 12'x6' Shed, Exterior rope lights accent soffit, Motion Lights, HVAC Inspected. Raindance 55+ Gated neighborhood w/numerous amenities.
Zillow last checked: 8 hours ago
Listing updated: May 15, 2025 at 07:00pm
Listed by:
Beth A Iverson 612-363-3247,
Lake Pleasant Real Estate
Bought with:
Kara Holt, SA628674000
My Home Group Real Estate
Source: ARMLS,MLS#: 6652818

Facts & features
Interior
Bedrooms & bathrooms
- Bedrooms: 2
- Bathrooms: 1
Primary bedroom
- Level: Main
- Area: 143
- Dimensions: 13.00 x 11.00
Bedroom 2
- Level: Main
- Area: 81
- Dimensions: 9.00 x 9.00
Dining room
- Description: Eat-in Kit/Dinette
- Level: Main
- Area: 30
- Dimensions: 6.00 x 5.00
Kitchen
- Level: Main
- Area: 132
- Dimensions: 12.00 x 11.00
Living room
- Level: Main
- Area: 225
- Dimensions: 15.00 x 15.00
Other
- Description: Laundry Area
- Level: Main
- Area: 25
- Dimensions: 5.00 x 5.00
Heating
- Other, Electric, Floor Furnace, Wall Furnace
Cooling
- Other
Features
- High Speed Internet, Eat-in Kitchen, No Interior Steps, Vaulted Ceiling(s), Laminate Counters
- Flooring: Other, Carpet
- Windows: Tinted Windows
- Has basement: No
- Common walls with other units/homes: No Common Walls
Interior area
- Total structure area: 812
- Total interior livable area: 812 sqft
Property
Parking
- Total spaces: 2
- Parking features: Carport
- Carport spaces: 2
Accessibility
- Accessibility features: Zero-Grade Entry, Remote Devices, Mltpl Entries/Exits, Lever Handles, Hard/Low Nap Floors, Exterior Curb Cuts, Bath Lever Faucets, Bath Grab Bars, Accessible Hallway(s), Accessible Closets
Features
- Stories: 1
- Patio & porch: Covered, Patio
- Exterior features: Private Street(s), Storage
- Has private pool: Yes
- Pool features: Heated
- Has spa: Yes
- Spa features: Heated
- Fencing: Block
Lot
- Features: Desert Front, Gravel/Stone Front, Gravel/Stone Back
Details
- Parcel number: 10322002
- On leased land: Yes
- Lease amount: $615
- Special conditions: Age Restricted (See Remarks)
Construction
Type & style
- Home type: MobileManufactured
- Architectural style: Ranch
- Property subtype: Manufactured Home
Materials
- Wood Frame, Blown Cellulose, Painted
- Roof: Composition
Condition
- Year built: 2016
Details
- Builder name: Cavco Industries
Utilities & green energy
- Electric: 220 Volts in Kitchen
- Sewer: Public Sewer
- Water: City Water
Community & neighborhood
Community
- Community features: Pickleball, Gated, Community Spa, Community Spa Htd, Community Media Room, Community Laundry, Coin-Op Laundry, Fitness Center
Location
- Region: Apache Junction
- Subdivision: Raindance Resort 55+ Community
Other
Other facts
- Body type: Single Wide
- Listing terms: Cash,Conventional
- Ownership: Leasehold
Price history
| Date | Event | Price |
|---|---|---|
| 5/1/2024 | Sold | $91,500-3%$113/sqft |
Source: | ||
| 4/22/2024 | Pending sale | $94,300$116/sqft |
Source: | ||
| 4/9/2024 | Price change | $94,300-5.2%$116/sqft |
Source: | ||
| 2/2/2024 | Price change | $99,500-7.4%$123/sqft |
Source: | ||
| 1/19/2024 | Listed for sale | $107,500$132/sqft |
Source: | ||
Public tax history
Tax history is unavailable.
Neighborhood: 85119
Nearby schools
GreatSchools rating
- 4/10Desert Vista Elementary SchoolGrades: PK-5Distance: 1.6 mi
- 3/10Cactus Canyon Junior High SchoolGrades: 6-8Distance: 1.7 mi
- 1/10Apache Junction High SchoolGrades: 9-12Distance: 2 mi
Schools provided by the listing agent
- District: Apache Junction Unified District
Source: ARMLS. This data may not be complete. We recommend contacting the local school district to confirm school assignments for this home.
Get a cash offer in 3 minutes
Find out how much your home could sell for in as little as 3 minutes with a no-obligation cash offer.
Estimated market value
$75,500
Get a cash offer in 3 minutes
Find out how much your home could sell for in as little as 3 minutes with a no-obligation cash offer.
Estimated market value
$75,500



