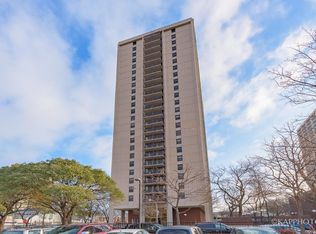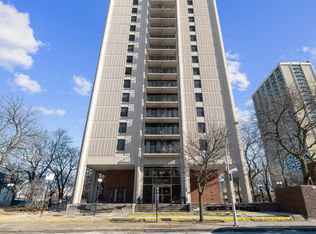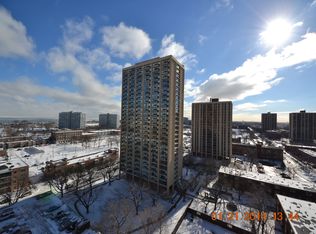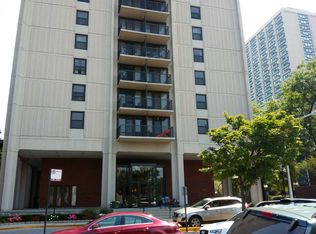Closed
$150,000
2605 S Indiana Ave UNIT 2009, Chicago, IL 60616
1beds
727sqft
Condominium, Single Family Residence
Built in 1971
-- sqft lot
$153,700 Zestimate®
$206/sqft
$1,726 Estimated rent
Home value
$153,700
$138,000 - $171,000
$1,726/mo
Zestimate® history
Loading...
Owner options
Explore your selling options
What's special
Come to be impressed. Recently rehabbed 1 BDR, 1 Bathroom high-floor condo in South Loop with sweeping panoramic city and lake views. Near public transportation, walking distance to bus line 3 and 4, as well as Cermak Green Line "L". Unit features: laminate flooring throughout, floor-to-ceiling windows, private balcony ,brand-new stainless steel appliances. One covered, garage space included in price. Monthly assessment includes: heat, cooking gas, water, cable TV, internet, 24/7 doorman, gym, outdoor pool. ***Unit must be owner-occupied.***
Zillow last checked: 8 hours ago
Listing updated: May 21, 2025 at 01:46pm
Listing courtesy of:
Darko Tesanovic 773-895-1675,
Darko Tesanovic
Bought with:
Latrice Harris
Coldwell Banker Realty
Source: MRED as distributed by MLS GRID,MLS#: 12310121
Facts & features
Interior
Bedrooms & bathrooms
- Bedrooms: 1
- Bathrooms: 1
- Full bathrooms: 1
Primary bedroom
- Features: Flooring (Wood Laminate), Window Treatments (Blinds)
- Level: Main
- Area: 192 Square Feet
- Dimensions: 16X12
Dining room
- Level: Main
- Dimensions: COMBO
Kitchen
- Features: Flooring (Vinyl)
- Level: Main
- Area: 70 Square Feet
- Dimensions: 10X7
Living room
- Features: Flooring (Wood Laminate), Window Treatments (Blinds)
- Level: Main
- Area: 342 Square Feet
- Dimensions: 19X18
Heating
- Radiant
Cooling
- Wall Unit(s)
Features
- Basement: None
Interior area
- Total structure area: 0
- Total interior livable area: 727 sqft
Property
Parking
- Total spaces: 1
- Parking features: Garage Door Opener, On Site, Garage Owned, Detached, Garage
- Garage spaces: 1
- Has uncovered spaces: Yes
Accessibility
- Accessibility features: No Disability Access
Features
- Exterior features: Balcony
Details
- Parcel number: 17273051401171
- Special conditions: None
Construction
Type & style
- Home type: Condo
- Property subtype: Condominium, Single Family Residence
Materials
- Concrete
Condition
- New construction: No
- Year built: 1971
- Major remodel year: 2024
Utilities & green energy
- Electric: Fuses, Service - 60 Amp
- Sewer: Public Sewer
- Water: Lake Michigan, Public
Community & neighborhood
Location
- Region: Chicago
HOA & financial
HOA
- Has HOA: Yes
- HOA fee: $733 monthly
- Amenities included: Door Person, Coin Laundry, Elevator(s), Exercise Room, Storage, Health Club, On Site Manager/Engineer, Park, Pool, Receiving Room
- Services included: Heat, Water, Gas, Parking, Insurance, Doorman, Cable TV, Exercise Facilities, Pool, Exterior Maintenance, Lawn Care, Scavenger, Internet
Other
Other facts
- Listing terms: Cash
- Ownership: Condo
Price history
| Date | Event | Price |
|---|---|---|
| 5/21/2025 | Sold | $150,000+0.7%$206/sqft |
Source: | ||
| 5/20/2025 | Pending sale | $149,000$205/sqft |
Source: | ||
| 3/26/2025 | Price change | $149,000-3.2%$205/sqft |
Source: | ||
| 3/12/2025 | Listed for sale | $154,000-3.1%$212/sqft |
Source: | ||
| 3/12/2025 | Listing removed | $159,000$219/sqft |
Source: | ||
Public tax history
| Year | Property taxes | Tax assessment |
|---|---|---|
| 2023 | $2,540 +2.6% | $11,999 |
| 2022 | $2,476 +2.3% | $11,999 |
| 2021 | $2,420 +58.5% | $11,999 +75% |
Find assessor info on the county website
Neighborhood: South Commons
Nearby schools
GreatSchools rating
- 4/10Drake Elementary SchoolGrades: PK-8Distance: 0.4 mi
- 1/10Phillips Academy High SchoolGrades: 9-12Distance: 1.4 mi
Schools provided by the listing agent
- District: 299
Source: MRED as distributed by MLS GRID. This data may not be complete. We recommend contacting the local school district to confirm school assignments for this home.

Get pre-qualified for a loan
At Zillow Home Loans, we can pre-qualify you in as little as 5 minutes with no impact to your credit score.An equal housing lender. NMLS #10287.
Sell for more on Zillow
Get a free Zillow Showcase℠ listing and you could sell for .
$153,700
2% more+ $3,074
With Zillow Showcase(estimated)
$156,774


