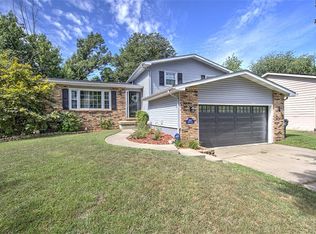Gorgeous tri-level with 3 bedrooms and 2.75 bathrooms. Maintenance free vinyl siding, including roof, gutters, landscaped perennials and exterior LED light fixtures all new in last year. Energy efficient upgrades include Pella replacement windows, attic insulation, A/C unit, bathroom fixtures including sweat-less low flush toilets. Interior has been updated throughout including a smart WIFI enabled thermostat, garage door and light switches. Beautiful kitchen renovations were done in 2016 featuring a neutral color scheme to match any decor, soft-close cabinetry and upgraded stainless steel Samsung appliances including a backless gas range. Fantastic master suite including massive walk-in closet, on-suite full bath with Jacuzzi jetted tub perfect for relaxing after a long day. Two additional bedrooms upstairs share a re-modeled bath offering room for a growing family or a work from home office. Interior walls are insulated for extra sound reduction. Front room offers large picture window to let in plenty of light and is open to the dining space which overlooks a fenced backyard. Dining space extends into the kitchen including additional cabinet space for storage. Lower level family room boasts a wood burning fireplace with gorgeous natural brick to stay warm during those winter days and plenty of windows to take advantage of the sunlight. Off this space , you will find another full bath and a bonus space perfect for an office, a play room, or even plumbed for a wet bar, which can be opened up to the room, or closed off for privacy. In the front, this space opens to a 2 car over-sized attached garage which features floored attic space with easy access for even more storage, and it is truly a mechanics dream with more cabinetry, 220V power and a mechanics pit! In the back, this space offers a walkout to the terraced backyard featuring a recently replaced 10x25 deck, with enclosed storage beneath, a terraced yard with a beautiful retaining wall and steps down to the lower level where you can enjoy a fire-pit on those chilly fall evenings. That's not all!! Head down from the family room one more level to the partially finished basement to find a perfect man cave. this space offers a spacious laundry room, a utility room, and a large open space perfect for a pool table, weight bench, bar or whatever you can imagine!
This property is off market, which means it's not currently listed for sale or rent on Zillow. This may be different from what's available on other websites or public sources.
