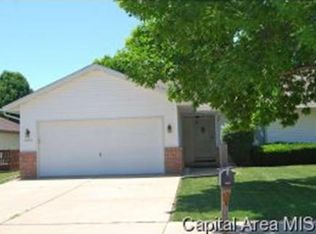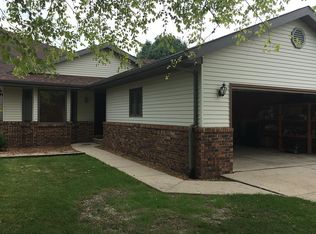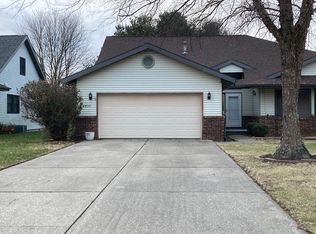Sold for $155,000 on 11/17/23
$155,000
2605 S Chase Dr, Springfield, IL 62704
2beds
1,132sqft
Single Family Residence, Residential
Built in 1990
5,600 Square Feet Lot
$177,700 Zestimate®
$137/sqft
$1,814 Estimated rent
Home value
$177,700
$169,000 - $187,000
$1,814/mo
Zestimate® history
Loading...
Owner options
Explore your selling options
What's special
This 2 bedroom, 2 full bath ranch home is move in ready! All appliances stay. The kitchen has a pantry and opens to a nice dining area and good sized living area, which is complete with a gas fireplace! The primary bedroom suite has a full bath with shower and a walk in closet! The backyard is beautiful in all seasons and has a deck to enjoy the views! HVAC system new in April 2022. Newer windows throughout in 2019 and slider in 2012. Carpet in bedrooms and hardwood in living areas in 2012. Water heater replaced in 2015. Inspections welcome but selling As Is.
Zillow last checked: 8 hours ago
Listing updated: November 24, 2023 at 12:01pm
Listed by:
Kaye Brittin Mobl:217-899-5099,
RE/MAX Professionals
Bought with:
Jerry George, 475159363
The Real Estate Group, Inc.
Source: RMLS Alliance,MLS#: CA1025312 Originating MLS: Capital Area Association of Realtors
Originating MLS: Capital Area Association of Realtors

Facts & features
Interior
Bedrooms & bathrooms
- Bedrooms: 2
- Bathrooms: 2
- Full bathrooms: 2
Bedroom 1
- Level: Main
- Dimensions: 15ft 5in x 14ft 5in
Bedroom 2
- Level: Main
- Dimensions: 13ft 0in x 12ft 0in
Other
- Level: Main
- Dimensions: 9ft 0in x 8ft 0in
Kitchen
- Level: Main
- Dimensions: 8ft 0in x 7ft 0in
Living room
- Level: Main
- Dimensions: 16ft 0in x 13ft 0in
Main level
- Area: 1132
Heating
- Forced Air
Cooling
- Central Air
Appliances
- Included: Dishwasher, Disposal, Dryer, Range, Refrigerator, Washer
Features
- Ceiling Fan(s), Vaulted Ceiling(s)
- Windows: Skylight(s), Window Treatments, Blinds
- Basement: Crawl Space
- Number of fireplaces: 1
- Fireplace features: Gas Log, Living Room
Interior area
- Total structure area: 1,132
- Total interior livable area: 1,132 sqft
Property
Parking
- Total spaces: 1
- Parking features: Attached
- Attached garage spaces: 1
Features
- Patio & porch: Deck
Lot
- Size: 5,600 sqft
- Dimensions: 40 x 140
- Features: Level
Details
- Parcel number: 21120201012
Construction
Type & style
- Home type: SingleFamily
- Architectural style: Ranch
- Property subtype: Single Family Residence, Residential
Materials
- Frame, Brick, Vinyl Siding
- Foundation: Block
- Roof: Shingle
Condition
- New construction: No
- Year built: 1990
Utilities & green energy
- Sewer: Public Sewer
- Water: Public
Community & neighborhood
Location
- Region: Springfield
- Subdivision: White Oaks West
HOA & financial
HOA
- Has HOA: Yes
- HOA fee: $20 annually
Price history
| Date | Event | Price |
|---|---|---|
| 2/6/2025 | Listing removed | $1,550$1/sqft |
Source: Zillow Rentals | ||
| 1/15/2025 | Price change | $1,550-7.5%$1/sqft |
Source: Zillow Rentals | ||
| 12/26/2024 | Listed for rent | $1,675+11.7%$1/sqft |
Source: Zillow Rentals | ||
| 1/18/2024 | Listing removed | -- |
Source: Zillow Rentals | ||
| 1/9/2024 | Price change | $1,500-9.1%$1/sqft |
Source: Zillow Rentals | ||
Public tax history
| Year | Property taxes | Tax assessment |
|---|---|---|
| 2024 | $4,060 +20.4% | $48,337 +9.5% |
| 2023 | $3,373 +5.8% | $44,151 +6.2% |
| 2022 | $3,189 +4.1% | $41,585 +3.9% |
Find assessor info on the county website
Neighborhood: 62704
Nearby schools
GreatSchools rating
- 5/10Lindsay SchoolGrades: K-5Distance: 0.6 mi
- 3/10Benjamin Franklin Middle SchoolGrades: 6-8Distance: 2.2 mi
- 7/10Springfield High SchoolGrades: 9-12Distance: 3.5 mi

Get pre-qualified for a loan
At Zillow Home Loans, we can pre-qualify you in as little as 5 minutes with no impact to your credit score.An equal housing lender. NMLS #10287.


