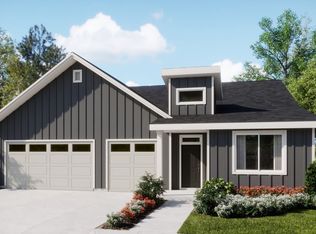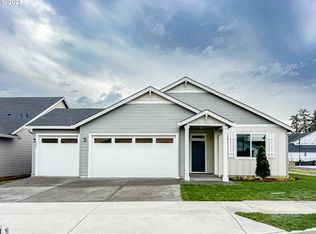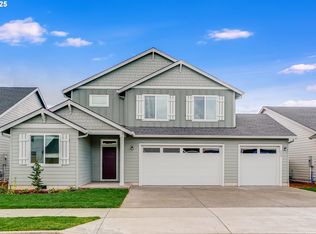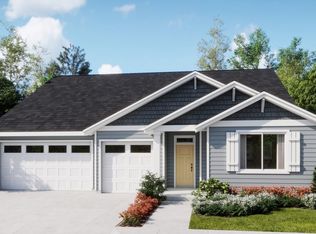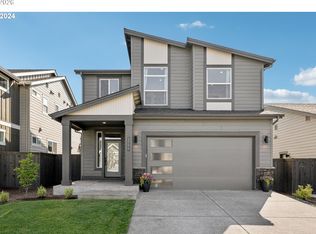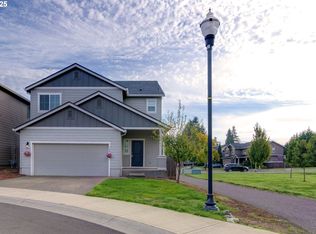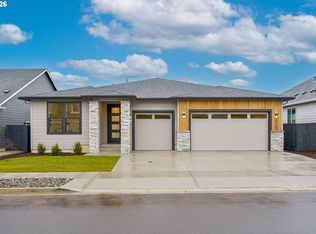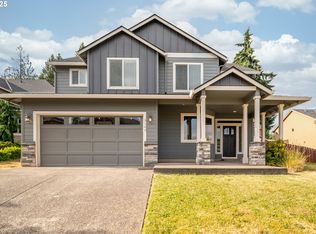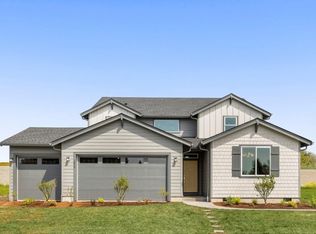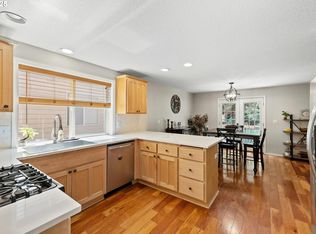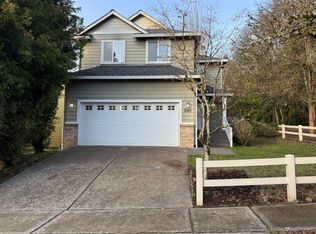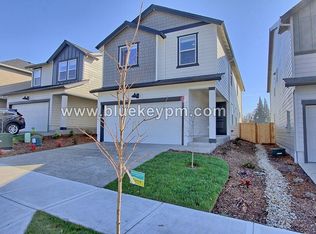Open House Sat 11 to 1. Under construction - This one-story ranch residence is a Next Gen® home design that is great for everyone, with an attached suite that features its own kitchenette, living room, bedroom, bathroom and private entrance. In the main home is an open living area with a back patio attached, as well as three additional bedrooms, including the owner’s suite. Price includes: air conditioning, blinds, refrigerator, washer, and dryer. Estimated completion October 2025.
Pending
$695,400
2605 S 7th Way, Ridgefield, WA 98642
4beds
2,285sqft
Est.:
Residential, Single Family Residence
Built in 2025
7,360 Square Feet Lot
$-- Zestimate®
$304/sqft
$59/mo HOA
What's special
- 157 days |
- 9 |
- 0 |
Zillow last checked: 8 hours ago
Listing updated: July 12, 2025 at 03:48am
Listed by:
Brigitte Jones-Hora 360-784-3085,
Lennar Sales Corp
Source: RMLS (OR),MLS#: 589619771
Facts & features
Interior
Bedrooms & bathrooms
- Bedrooms: 4
- Bathrooms: 3
- Full bathrooms: 3
- Main level bathrooms: 3
Rooms
- Room types: Guest Quarters, Bedroom 4, Bedroom 2, Bedroom 3, Dining Room, Family Room, Kitchen, Living Room, Primary Bedroom
Primary bedroom
- Level: Main
Bedroom 2
- Level: Main
Bedroom 3
- Level: Main
Bedroom 4
- Level: Main
Dining room
- Level: Main
Kitchen
- Level: Main
Living room
- Level: Main
Heating
- Forced Air
Cooling
- Central Air
Appliances
- Included: Built In Oven, Cooktop, Disposal, Free-Standing Refrigerator, Gas Appliances, Microwave, Stainless Steel Appliance(s), Electric Water Heater, Tank Water Heater
- Laundry: Laundry Room
Features
- High Ceilings, Quartz, Kitchen Island, Pantry
- Flooring: Wall to Wall Carpet
- Windows: Triple Pane Windows, Vinyl Frames
- Basement: Crawl Space
- Number of fireplaces: 1
- Fireplace features: Gas
Interior area
- Total structure area: 2,285
- Total interior livable area: 2,285 sqft
Property
Parking
- Total spaces: 3
- Parking features: Driveway, Garage Door Opener, Attached
- Attached garage spaces: 3
- Has uncovered spaces: Yes
Features
- Levels: One
- Stories: 1
- Patio & porch: Covered Patio
- Exterior features: Yard
- Fencing: Fenced
Lot
- Size: 7,360 Square Feet
- Dimensions: 7360 sf
- Features: Corner Lot, Level, Sprinkler, SqFt 7000 to 9999
Details
- Additional structures: SeparateLivingQuartersApartmentAuxLivingUnit
- Parcel number: New Construction
Construction
Type & style
- Home type: SingleFamily
- Architectural style: Craftsman
- Property subtype: Residential, Single Family Residence
Materials
- Board & Batten Siding, Cement Siding
- Foundation: Pillar/Post/Pier
- Roof: Composition
Condition
- New Construction
- New construction: Yes
- Year built: 2025
Details
- Warranty included: Yes
Utilities & green energy
- Gas: Gas
- Sewer: Public Sewer
- Water: Public
- Utilities for property: Cable Connected
Community & HOA
Community
- Security: Fire Sprinkler System
- Subdivision: Ridgefield Heights
HOA
- Has HOA: Yes
- Amenities included: Basketball Court, Commons, Management
- HOA fee: $59 monthly
Location
- Region: Ridgefield
Financial & listing details
- Price per square foot: $304/sqft
- Date on market: 6/30/2025
- Cumulative days on market: 157 days
- Listing terms: Cash,Conventional,VA Loan
Estimated market value
Not available
Estimated sales range
Not available
Not available
Price history
Price history
| Date | Event | Price |
|---|---|---|
| 7/12/2025 | Pending sale | $695,400$304/sqft |
Source: | ||
| 7/4/2025 | Price change | $695,400+0.5%$304/sqft |
Source: | ||
| 6/18/2025 | Price change | $691,900+0.7%$303/sqft |
Source: | ||
| 6/4/2025 | Price change | $686,900+0.7%$301/sqft |
Source: | ||
| 5/28/2025 | Listed for sale | $681,900$298/sqft |
Source: | ||
Public tax history
Public tax history
Tax history is unavailable.BuyAbility℠ payment
Est. payment
$4,078/mo
Principal & interest
$3324
Property taxes
$452
Other costs
$302
Climate risks
Neighborhood: 98642
Nearby schools
GreatSchools rating
- 8/10Union Ridge Elementary SchoolGrades: K-4Distance: 1.1 mi
- 6/10View Ridge Middle SchoolGrades: 7-8Distance: 1.5 mi
- 7/10Ridgefield High SchoolGrades: 9-12Distance: 1 mi
Schools provided by the listing agent
- Elementary: Union Ridge
- Middle: View Ridge
- High: Ridgefield
Source: RMLS (OR). This data may not be complete. We recommend contacting the local school district to confirm school assignments for this home.
Open to renting?
Browse rentals near this home.- Loading
