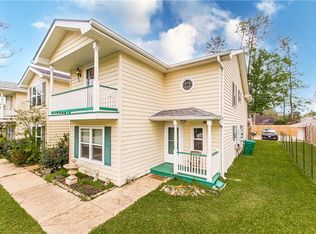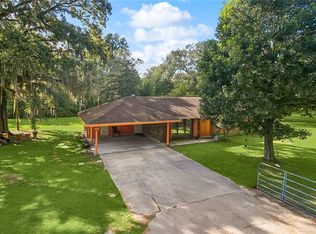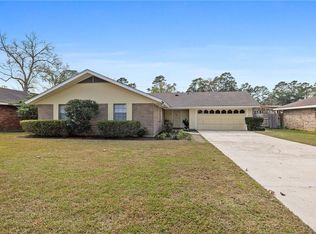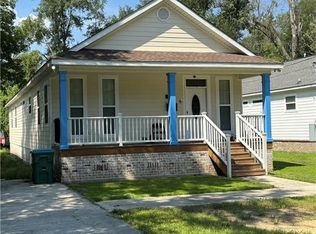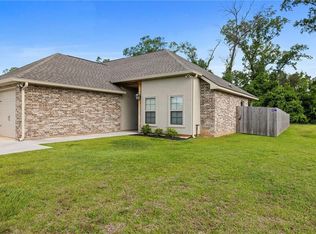This beautifully renovated 3 bedroom, 2.5 bath townhouse offers a great layout for entertaining with den/dining area off foyer, living room with wood-burning fireplace and breakfast area that opens to private covered patio oasis. Patio gate opens to double carport with storage shed and extra dedicated parking space. Centrally located steps from community pool with easy access to I-12 and I-55 and a straight run to downtown Hammond or Ponchatoula. Updates in July of 2025 include soft-close cabinets and granite countertops in the kitchen and laundry; half bath and guest bath remodeled from the studs out, Pergo waterproof laminate flooring in bedrooms, fresh paint in neutral tones throughout, and upgraded electrical and plumbing systems. NO HOA. Call to schedule your showing today!
Active
Price cut: $19.9K (12/20)
$195,000
2605 Rue Saint Martin, Hammond, LA 70403
3beds
2,009sqft
Est.:
Townhouse
Built in 1985
4,504.1 Square Feet Lot
$-- Zestimate®
$97/sqft
$-- HOA
What's special
- 117 days |
- 520 |
- 29 |
Zillow last checked: 8 hours ago
Listing updated: December 20, 2025 at 11:18am
Listed by:
Lisa Wilson 504-915-0562,
Acadian Realty LLC 504-915-0562
Source: GSREIN,MLS#: 2520957
Tour with a local agent
Facts & features
Interior
Bedrooms & bathrooms
- Bedrooms: 3
- Bathrooms: 3
- Full bathrooms: 2
- 1/2 bathrooms: 1
Primary bedroom
- Description: Flooring: Laminate,Simulated Wood
- Level: Second
- Dimensions: 16.6 x 10.7
Bedroom
- Description: Flooring: Laminate,Simulated Wood
- Level: Second
- Dimensions: 10.8 x 20.3
Bedroom
- Description: Flooring: Laminate,Simulated Wood
- Level: Second
- Dimensions: 11.4 x 11.2
Primary bathroom
- Description: Flooring: Tile
- Level: Second
- Dimensions: 14.8 x 7.2
Den
- Description: Flooring: Tile
- Level: First
- Dimensions: 24 x 10.7
Dining room
- Description: Flooring: Tile
- Level: First
- Dimensions: 15 x 8
Kitchen
- Description: Flooring: Tile
- Level: First
- Dimensions: 13.1 x 7.8
Laundry
- Description: Flooring: Tile
- Level: First
- Dimensions: 7.6 x 7
Living room
- Description: Flooring: Tile
- Level: First
- Dimensions: 20 x 11.6
Heating
- Central
Cooling
- Central Air, 1 Unit
Appliances
- Included: Double Oven, Dryer, Dishwasher, Disposal, Microwave, Range, Refrigerator, Washer
- Laundry: Washer Hookup, Dryer Hookup
Features
- Ceiling Fan(s), Granite Counters, Pantry, Stainless Steel Appliances
- Has fireplace: Yes
- Fireplace features: Wood Burning
Interior area
- Total structure area: 2,400
- Total interior livable area: 2,009 sqft
Property
Parking
- Total spaces: 2
- Parking features: Covered, Carport, Two Spaces
- Has carport: Yes
Features
- Levels: Two
- Stories: 2
- Patio & porch: Concrete, Covered, Balcony
- Exterior features: Balcony
- Pool features: Community
Lot
- Size: 4,504.1 Square Feet
- Dimensions: 30 x 144
- Features: City Lot, Rectangular Lot
Details
- Additional structures: Shed(s)
- Parcel number: 04970101
- Special conditions: None
Construction
Type & style
- Home type: Townhouse
- Property subtype: Townhouse
- Attached to another structure: Yes
Materials
- Vinyl Siding
- Foundation: Slab
- Roof: Shingle
Condition
- Excellent
- Year built: 1985
Utilities & green energy
- Sewer: Public Sewer
- Water: Public
Community & HOA
Community
- Features: Pool
- Security: Security System
- Subdivision: Villa West
HOA
- Has HOA: No
Location
- Region: Hammond
Financial & listing details
- Price per square foot: $97/sqft
- Tax assessed value: $172,368
- Annual tax amount: $806
- Date on market: 9/9/2025
Estimated market value
Not available
Estimated sales range
Not available
Not available
Price history
Price history
| Date | Event | Price |
|---|---|---|
| 12/20/2025 | Price change | $195,000-9.3%$97/sqft |
Source: | ||
| 12/1/2025 | Price change | $214,900-1.4%$107/sqft |
Source: | ||
| 11/4/2025 | Price change | $217,900-1%$108/sqft |
Source: | ||
| 10/10/2025 | Price change | $219,999-2.2%$110/sqft |
Source: | ||
| 9/9/2025 | Listed for sale | $225,000+41.5%$112/sqft |
Source: | ||
Public tax history
Public tax history
| Year | Property taxes | Tax assessment |
|---|---|---|
| 2024 | $806 +1.5% | $17,237 +1.4% |
| 2023 | $794 | $16,997 |
| 2022 | $794 | $16,997 +132.7% |
Find assessor info on the county website
BuyAbility℠ payment
Est. payment
$882/mo
Principal & interest
$756
Home insurance
$68
Property taxes
$58
Climate risks
Neighborhood: 70403
Nearby schools
GreatSchools rating
- 4/10Hammond Westside Elementary Montessori SchoolGrades: PK-8Distance: 0.8 mi
- 4/10Hammond High Magnet SchoolGrades: 9-12Distance: 6.9 mi
- Loading
- Loading
