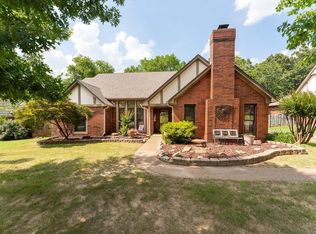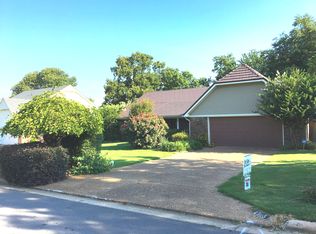Sold for $410,000 on 07/21/25
$410,000
2605 Ramsgate Way, Fort Smith, AR 72908
5beds
3,473sqft
Single Family Residence
Built in 1989
0.37 Acres Lot
$411,500 Zestimate®
$118/sqft
$2,527 Estimated rent
Home value
$411,500
$362,000 - $469,000
$2,527/mo
Zestimate® history
Loading...
Owner options
Explore your selling options
What's special
Welcome to the home you've been searching for! This house has an abundance of living space in a very ascetically pleasing setting. This home has so much to offer with its beautiful French doors, spacious built-ins, granite counters, sparkling chandeliers, and hidden pocket doors. An exciting addition to the home boasts a large primary suite downstairs with it's own full bath, large walk-in closet and private door to the backyard. This house also has a new HVAC system and new roof! Seller has paid for a pre-inspection so you as the Buyer will have piece of mind with your new home.
Zillow last checked: 8 hours ago
Listing updated: July 21, 2025 at 10:12am
Listed by:
The Bravo Team 479-652-1247,
Weichert, REALTORS® - The Griffin Company
Bought with:
Susie Sparkman, PB00076973-D03
McGraw REALTORS
Source: Western River Valley BOR,MLS#: 1080248Originating MLS: Fort Smith Board of Realtors
Facts & features
Interior
Bedrooms & bathrooms
- Bedrooms: 5
- Bathrooms: 4
- Full bathrooms: 3
- 1/2 bathrooms: 1
Primary bedroom
- Description: Second Master Bdrm
- Level: Second
- Dimensions: 18x16
Bedroom
- Description: Bed Room
- Level: Second
- Dimensions: 11x12
Bedroom
- Description: Bed Room
- Level: Second
- Dimensions: 12x12
Bedroom
- Description: Bed Room
- Level: Second
- Dimensions: 12x12
Dining room
- Description: Dining
- Level: Main
- Dimensions: 16x12
Heating
- Central, Gas
Cooling
- Central Air, Electric
Appliances
- Included: Double Oven, Dishwasher, Gas Water Heater, Smooth Cooktop
- Laundry: Electric Dryer Hookup, Washer Hookup, Dryer Hookup
Features
- Attic, Built-in Features, Ceiling Fan(s), Eat-in Kitchen, Granite Counters, Storage, Walk-In Closet(s), Central Vacuum
- Flooring: Carpet, Ceramic Tile, Laminate, Simulated Wood
- Windows: Blinds
- Number of fireplaces: 1
- Fireplace features: Gas Log
Interior area
- Total interior livable area: 3,473 sqft
Property
Parking
- Total spaces: 2
- Parking features: Attached, Garage, Aggregate, Driveway, Garage Door Opener
- Has attached garage: Yes
- Covered spaces: 2
Features
- Levels: Two
- Stories: 2
- Patio & porch: Covered, Deck
- Fencing: Back Yard
Lot
- Size: 0.37 Acres
- Dimensions: 90 x 180
- Features: Subdivision
Details
- Parcel number: 1258413040000000
- Special conditions: None
Construction
Type & style
- Home type: SingleFamily
- Property subtype: Single Family Residence
Materials
- Brick
- Foundation: Slab
- Roof: Architectural,Shingle
Condition
- Year built: 1989
Utilities & green energy
- Sewer: Public Sewer
- Water: Public
- Utilities for property: Electricity Available, Natural Gas Available, Sewer Available, Water Available
Community & neighborhood
Location
- Region: Fort Smith
- Subdivision: Fianna Estates
HOA & financial
HOA
- HOA fee: $50 annually
- Services included: See Remarks
Price history
| Date | Event | Price |
|---|---|---|
| 7/21/2025 | Sold | $410,000-2.4%$118/sqft |
Source: Western River Valley BOR #1080248 | ||
| 7/9/2025 | Pending sale | $420,000$121/sqft |
Source: Western River Valley BOR #1080248 | ||
| 4/14/2025 | Listed for sale | $420,000+31.3%$121/sqft |
Source: Western River Valley BOR #1080248 | ||
| 8/23/2019 | Sold | $319,900$92/sqft |
Source: Western River Valley BOR #1023617 | ||
| 7/26/2019 | Pending sale | $319,900$92/sqft |
Source: Bradford & Udouj Realtors #1023617 | ||
Public tax history
| Year | Property taxes | Tax assessment |
|---|---|---|
| 2024 | $2,902 -2.5% | $58,600 |
| 2023 | $2,977 -1.7% | $58,600 |
| 2022 | $3,027 | $58,600 |
Find assessor info on the county website
Neighborhood: 72908
Nearby schools
GreatSchools rating
- 6/10Elmer H. Cook Elementary SchoolGrades: PK-5Distance: 1 mi
- 6/10Ramsey Junior High SchoolGrades: 6-8Distance: 4.5 mi
- 8/10Southside High SchoolGrades: 9-12Distance: 4.4 mi
Schools provided by the listing agent
- Elementary: Cook
- Middle: Ramsey
- High: Southside
- District: Fort Smith
Source: Western River Valley BOR. This data may not be complete. We recommend contacting the local school district to confirm school assignments for this home.

Get pre-qualified for a loan
At Zillow Home Loans, we can pre-qualify you in as little as 5 minutes with no impact to your credit score.An equal housing lender. NMLS #10287.

