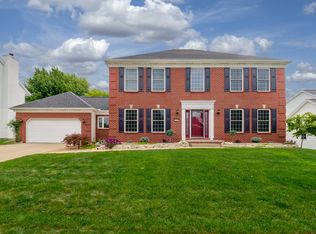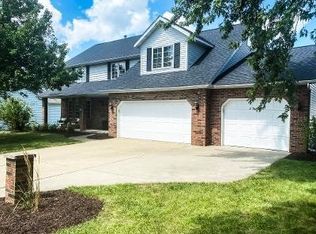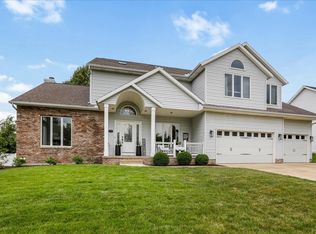Closed
$410,000
2605 Park Ridge Rd, Bloomington, IL 61704
4beds
4,369sqft
Single Family Residence
Built in 1990
10,785.46 Square Feet Lot
$415,800 Zestimate®
$94/sqft
$3,176 Estimated rent
Home value
$415,800
$378,000 - $457,000
$3,176/mo
Zestimate® history
Loading...
Owner options
Explore your selling options
What's special
Stylish, one of a kind home in sought after Eagle Ridge neighborhood. Step inside to discover beautiful hardwood flooring and a welcoming layout that blends style and function. The separate living/flex room and dining room flows seamlessly into the spacious family room highlighted by a warm gas fireplace with decorative brick surround. You'll fall in love with the cheerful, inviting dream kitchen with dramatic center Island, breakfast bar designed to gather family and friends featuring, stunning quartz countertops, and abundance of rich Hickory cabinetry, tiled backsplash, large pantry space, pull out bins, convenient planning desk, a peninsula, buffet area with wine rack, newer sink faucet add to the kitchen's refreshed appeal, also updated stainless steel appliances remain. Relax on your front porch or enjoy the playful, family friendly, outdoor heated pool oasis, surrounded by freshly landscaped, fully fenced yard with newer poured patio, perfect for outdoor entertaining. Retreat to the luxurious remodeled primary bathroom suite featuring elegant tile flooring, a fully tiled walk-in shower, separate vanities, 2 walk-in closets, all new fixtures, mirrors, and cabinetry including hardwood floors in the main floor primary bedroom. Upstairs you'll find three generously sized bedrooms, a full bath and a versatile extra bonus room or flex space with skylights to suit your needs. The finished lower level provides additional living or recreational space plus an unfinished area perfect for a workshop or woodworking space. Convenient mud room with back entry closet and modern wall accents entering from the Large 3 car garage with 2 entry access. New windows on the main level 2023, new furnace and central air 2023, new hot water heater 2024, newer garage doors and central vac system, upgraded lighting and ceiling fans, roof 2018. This beautifully updated home has been thoughtfully maintained and is ready to welcome you.
Zillow last checked: 8 hours ago
Listing updated: October 21, 2025 at 09:00am
Listing courtesy of:
Kimberly Bliss 309-275-3707,
Coldwell Banker Real Estate Group
Bought with:
Dawn Peters
Keller Williams Revolution
Source: MRED as distributed by MLS GRID,MLS#: 12408291
Facts & features
Interior
Bedrooms & bathrooms
- Bedrooms: 4
- Bathrooms: 3
- Full bathrooms: 2
- 1/2 bathrooms: 1
Primary bedroom
- Features: Flooring (Hardwood), Window Treatments (Blinds), Bathroom (Full)
- Level: Main
- Area: 288 Square Feet
- Dimensions: 16X18
Bedroom 2
- Features: Flooring (Carpet), Window Treatments (Blinds)
- Level: Second
- Area: 169 Square Feet
- Dimensions: 13X13
Bedroom 3
- Features: Flooring (Carpet), Window Treatments (Blinds)
- Level: Second
- Area: 144 Square Feet
- Dimensions: 12X12
Bedroom 4
- Features: Flooring (Carpet), Window Treatments (Blinds)
- Level: Second
- Area: 143 Square Feet
- Dimensions: 11X13
Bonus room
- Features: Flooring (Carpet)
- Level: Second
- Area: 294 Square Feet
- Dimensions: 14X21
Dining room
- Features: Flooring (Hardwood)
- Level: Main
- Area: 196 Square Feet
- Dimensions: 14X14
Family room
- Features: Flooring (Carpet), Window Treatments (Blinds)
- Level: Main
- Area: 304 Square Feet
- Dimensions: 16X19
Kitchen
- Features: Kitchen (Eating Area-Breakfast Bar, Island, Pantry-Closet), Flooring (Hardwood), Window Treatments (Blinds)
- Level: Main
- Area: 308 Square Feet
- Dimensions: 14X22
Laundry
- Features: Flooring (Vinyl), Window Treatments (Blinds)
- Level: Main
- Area: 91 Square Feet
- Dimensions: 7X13
Living room
- Features: Flooring (Hardwood)
- Level: Main
- Area: 198 Square Feet
- Dimensions: 11X18
Recreation room
- Features: Flooring (Other), Window Treatments (Curtains/Drapes)
- Level: Basement
- Area: 540 Square Feet
- Dimensions: 15X36
Heating
- Natural Gas
Cooling
- Central Air
Appliances
- Included: Range, Microwave, Dishwasher, Refrigerator
- Laundry: Main Level, Gas Dryer Hookup, Electric Dryer Hookup, Sink
Features
- Cathedral Ceiling(s), 1st Floor Bedroom, Walk-In Closet(s), Separate Dining Room, Pantry, Quartz Counters
- Flooring: Hardwood, Carpet, Wood
- Windows: Skylight(s)
- Basement: Partially Finished,Partial
- Number of fireplaces: 1
- Fireplace features: Wood Burning, Gas Starter, Family Room
Interior area
- Total structure area: 4,369
- Total interior livable area: 4,369 sqft
- Finished area below ground: 648
Property
Parking
- Total spaces: 3
- Parking features: Concrete, Garage Door Opener, On Site, Garage Owned, Attached, Garage
- Attached garage spaces: 3
- Has uncovered spaces: Yes
Accessibility
- Accessibility features: Ramp - Main Level, Wheelchair Ramp(s), Disability Access
Features
- Stories: 1
- Patio & porch: Patio
- Pool features: Above Ground
Lot
- Size: 10,785 sqft
- Dimensions: 90 X 120
Details
- Parcel number: 1425253013
- Special conditions: None
- Other equipment: Central Vacuum, Fan-Whole House
Construction
Type & style
- Home type: SingleFamily
- Architectural style: Traditional
- Property subtype: Single Family Residence
Materials
- Vinyl Siding, Brick
- Foundation: Concrete Perimeter
- Roof: Asphalt
Condition
- New construction: No
- Year built: 1990
Utilities & green energy
- Electric: Circuit Breakers, 200+ Amp Service
- Sewer: Public Sewer
- Water: Public
Community & neighborhood
Location
- Region: Bloomington
- Subdivision: Eagle Ridge
Other
Other facts
- Listing terms: Conventional
- Ownership: Fee Simple
Price history
| Date | Event | Price |
|---|---|---|
| 10/21/2025 | Sold | $410,000+3.1%$94/sqft |
Source: | ||
| 8/1/2025 | Contingent | $397,700$91/sqft |
Source: | ||
| 7/30/2025 | Listed for sale | $397,700+65.7%$91/sqft |
Source: | ||
| 2/3/2020 | Sold | $240,000-3.2%$55/sqft |
Source: | ||
| 12/3/2019 | Pending sale | $248,000$57/sqft |
Source: Keller Williams Revolution #10318530 Report a problem | ||
Public tax history
| Year | Property taxes | Tax assessment |
|---|---|---|
| 2024 | $9,901 +2% | $128,618 +12.2% |
| 2023 | $9,709 +9.7% | $114,594 +14.4% |
| 2022 | $8,850 +7% | $100,159 +8.3% |
Find assessor info on the county website
Neighborhood: 61704
Nearby schools
GreatSchools rating
- 6/10Northpoint Elementary SchoolGrades: K-5Distance: 0.3 mi
- 5/10Kingsley Jr High SchoolGrades: 6-8Distance: 3.6 mi
- 8/10Normal Community High SchoolGrades: 9-12Distance: 1.6 mi
Schools provided by the listing agent
- Elementary: Northpoint Elementary
- Middle: Kingsley Jr High
- High: Normal Community High School
- District: 5
Source: MRED as distributed by MLS GRID. This data may not be complete. We recommend contacting the local school district to confirm school assignments for this home.

Get pre-qualified for a loan
At Zillow Home Loans, we can pre-qualify you in as little as 5 minutes with no impact to your credit score.An equal housing lender. NMLS #10287.


