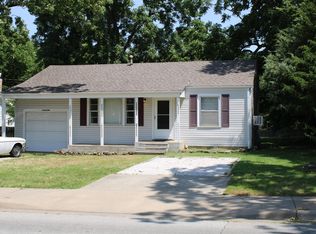You've got to see this one! Beautiful Queen Anne inspired architecture, this home makes a statement! Completely remodeled in 2007-2008 with detail in mind. Light and bright. 10ft ceilings throughout the main floor. Spacious room sizes. Custom Pella windows w/ lovely wide trim keeping it true to its era. Wrap around covered porch opens to the front living room (currently used as an office), accented by two sets of glass French doors. The main floor Master is 15.5x15.5 m/l and hosts a quaint window seat, two closets and en suite with jetted tub/shower and custom made vanity with matching hutch. Main floor family room is centrally located, w/ original butler pantry, cedar lined antique armoire and a walk-in media closet. You will love the kitchen / dining area! Nicely designed and very spacious making it ideal for cooking and entertaining. Ample cabinets/countertops, center island and windows galore. Upstairs has bedrooms 3 & 4 (one nonconforming), a full bath and additional play or craft room. Large 2.5 car garage with a half bath was built in 2012. All this and more on a beautifully landscaped corner lot, loaded with perennials, mature trees, nice patio area and privacy fencing. Property is zoned Residential w/ Limited Business Use, so there are possibilities here. Make plans to see this one!
This property is off market, which means it's not currently listed for sale or rent on Zillow. This may be different from what's available on other websites or public sources.

