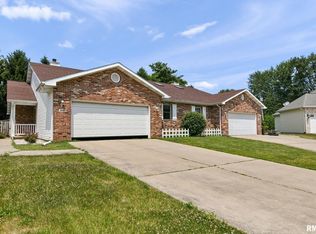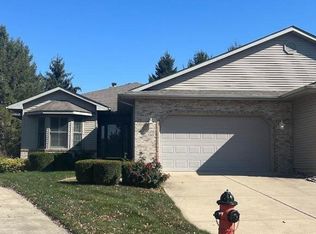Sold for $184,000 on 07/21/23
$184,000
2605 Montega Dr, Springfield, IL 62704
2beds
1,618sqft
Single Family Residence, Residential
Built in 1996
5,835 Square Feet Lot
$214,600 Zestimate®
$114/sqft
$2,098 Estimated rent
Home value
$214,600
$204,000 - $225,000
$2,098/mo
Zestimate® history
Loading...
Owner options
Explore your selling options
What's special
Lovely 2 bedroom duplex with a practical floor plan & cute backyard! You're welcomed inside by large open concepts & vaulted ceilings among the dining & living rooms with beautiful newer laminate floors. From there a well equipped galley kitchen offers an open concept to the dining space with breakfast bar seating coupled with an abundance of cabinetry & counterspace. Large master suite with full bath offers his & her closets & tiled wheelchair accessible shower. The second bedroom offers good space with walk in closet and you'll love the convenient laundry room just off the kitchen as well. Find hardwood in the master and sump pump in the crawl both new in the last year along with new Samsung range/oven. Great curb appeal in a quiet neighborhood is accompanied by a darling back porch & fenced yard to enjoy. Perfectly located & cared for!
Zillow last checked: 8 hours ago
Listing updated: July 25, 2023 at 01:01pm
Listed by:
Kyle T Killebrew Mobl:217-741-4040,
The Real Estate Group, Inc.
Bought with:
Bonnie Cartwright, 471002675
Century 21 Real Estate Assoc
Source: RMLS Alliance,MLS#: CA1022688 Originating MLS: Capital Area Association of Realtors
Originating MLS: Capital Area Association of Realtors

Facts & features
Interior
Bedrooms & bathrooms
- Bedrooms: 2
- Bathrooms: 2
- Full bathrooms: 2
Bedroom 1
- Level: Main
- Dimensions: 14ft 6in x 18ft 8in
Bedroom 2
- Level: Main
- Dimensions: 14ft 6in x 14ft 7in
Other
- Level: Main
- Dimensions: 11ft 6in x 11ft 4in
Kitchen
- Level: Main
- Dimensions: 12ft 2in x 10ft 6in
Living room
- Level: Main
- Dimensions: 15ft 3in x 23ft 3in
Main level
- Area: 1618
Heating
- Forced Air
Cooling
- Central Air
Features
- Ceiling Fan(s)
- Windows: Skylight(s)
- Basement: Crawl Space
- Number of fireplaces: 1
- Fireplace features: Gas Log, Living Room
Interior area
- Total structure area: 1,618
- Total interior livable area: 1,618 sqft
Property
Parking
- Total spaces: 2
- Parking features: Attached
- Attached garage spaces: 2
Features
- Patio & porch: Deck
Lot
- Size: 5,835 sqft
- Dimensions: 5835 SQFT
- Features: Cul-De-Sac
Details
- Parcel number: 2207.0230028
Construction
Type & style
- Home type: SingleFamily
- Architectural style: Ranch
- Property subtype: Single Family Residence, Residential
Materials
- Brick, Vinyl Siding
- Roof: Shingle
Condition
- New construction: No
- Year built: 1996
Utilities & green energy
- Sewer: Public Sewer
- Water: Public
- Utilities for property: Cable Available
Community & neighborhood
Location
- Region: Springfield
- Subdivision: Montvale
Other
Other facts
- Road surface type: Paved
Price history
| Date | Event | Price |
|---|---|---|
| 7/21/2023 | Sold | $184,000-2.6%$114/sqft |
Source: | ||
| 6/19/2023 | Pending sale | $189,000$117/sqft |
Source: | ||
| 6/13/2023 | Listed for sale | $189,000+28.6%$117/sqft |
Source: | ||
| 2/1/2021 | Sold | $147,000-3.6%$91/sqft |
Source: | ||
| 12/2/2020 | Pending sale | $152,500$94/sqft |
Source: | ||
Public tax history
| Year | Property taxes | Tax assessment |
|---|---|---|
| 2024 | $4,377 +5.2% | $58,115 +9.5% |
| 2023 | $4,163 +5.6% | $53,083 +6.2% |
| 2022 | $3,943 +2.7% | $49,997 +3.9% |
Find assessor info on the county website
Neighborhood: 62704
Nearby schools
GreatSchools rating
- 8/10Sandburg Elementary SchoolGrades: K-5Distance: 0.4 mi
- 3/10Benjamin Franklin Middle SchoolGrades: 6-8Distance: 1.1 mi
- 7/10Springfield High SchoolGrades: 9-12Distance: 2.6 mi

Get pre-qualified for a loan
At Zillow Home Loans, we can pre-qualify you in as little as 5 minutes with no impact to your credit score.An equal housing lender. NMLS #10287.

