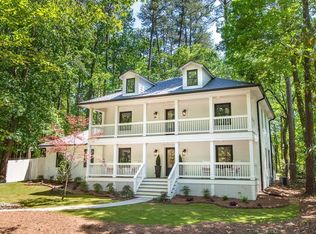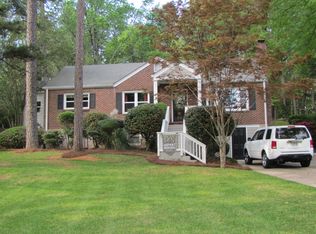Closed
$875,000
2605 McKinnon Dr, Decatur, GA 30030
4beds
2,322sqft
Single Family Residence, Residential
Built in 1963
1.24 Acres Lot
$868,300 Zestimate®
$377/sqft
$3,274 Estimated rent
Home value
$868,300
$799,000 - $938,000
$3,274/mo
Zestimate® history
Loading...
Owner options
Explore your selling options
What's special
Set on a secluded 1.24-acre property, this masterfully re-imagined mid-century brick and cedar ranch is a rare opportunity to own a home on one of Decatur's most prized streets. The yard is framed by a canopy of mature hardwoods and lush landscaping, offering both privacy and an intimate connection to nature. A comprehensive renovation was completed in 2025, blending architectural integrity with thoughtful refinement. Inside, natural light is abundant thanks to strategically placed skylights and sun tunnels. Expansive picture windows and French doors invite the outdoors in, creating a serene, gallery-like atmosphere. A redesigned kitchen and laundry space along with smart home automation, commercial-grade Wi-Fi infrastructure, LED lighting, sophisticated fixtures, newly refinished hardwood floors, a new architectural shingled 2025 roof, and all new casement windows are just a few of the reasons you'll love this home. Almost no stone has been left unturned. Although listed as a 3 bedroom, the office can be easily re-converted to a 4th bedroom if desired. The unfinished downstairs area is perfect for additional storage, a game room/gym, or it can be finished out for more living space (has been pre-plumbed). The home is only 2 miles from Decatur square, where you can take a stroll to the many wonderful shops, restaurants, festivals, and live music. The 77-acre Legacy Park, connected to the Greenway, is less than a mile away w/ wetlands, athletic fields, & community gardens. The Museum Charter School is also very close. No city taxes. This is the one you've been waiting for!
Zillow last checked: 8 hours ago
Listing updated: September 19, 2025 at 07:44am
Listing Provided by:
Carlson Collier,
Keller Williams Realty Intown ATL 404-541-3500,
SARA LEE PARKER,
Keller Williams Realty Intown ATL
Bought with:
Terri Copeland, 177222
LoKation Real Estate, LLC
Source: FMLS GA,MLS#: 7621169
Facts & features
Interior
Bedrooms & bathrooms
- Bedrooms: 4
- Bathrooms: 2
- Full bathrooms: 2
- Main level bathrooms: 2
- Main level bedrooms: 4
Primary bedroom
- Features: Master on Main
- Level: Master on Main
Bedroom
- Features: Master on Main
Primary bathroom
- Features: Double Vanity, Shower Only, Other
Dining room
- Features: Open Concept
Kitchen
- Features: Cabinets White, Pantry, Solid Surface Counters
Heating
- Central, Natural Gas
Cooling
- Central Air, Electric
Appliances
- Included: Dishwasher, Disposal, Dryer, Electric Oven, Gas Cooktop, Gas Water Heater, Microwave, Refrigerator, Washer
- Laundry: Laundry Room, Sink
Features
- Double Vanity, High Speed Internet, Recessed Lighting, Smart Home, Sound System, Walk-In Closet(s)
- Flooring: Hardwood, Tile
- Windows: Double Pane Windows, Skylight(s)
- Basement: Bath/Stubbed,Exterior Entry,Interior Entry,Unfinished,Walk-Out Access
- Number of fireplaces: 1
- Fireplace features: Gas Starter, Living Room, Masonry
- Common walls with other units/homes: No Common Walls
Interior area
- Total structure area: 2,322
- Total interior livable area: 2,322 sqft
- Finished area above ground: 2,322
Property
Parking
- Total spaces: 2
- Parking features: Carport, Covered, Driveway
- Carport spaces: 2
- Has uncovered spaces: Yes
Accessibility
- Accessibility features: None
Features
- Levels: One
- Stories: 1
- Patio & porch: Deck, Front Porch
- Exterior features: Lighting, Private Yard, No Dock
- Pool features: None
- Spa features: None
- Fencing: Fenced
- Has view: Yes
- View description: Trees/Woods
- Waterfront features: None
- Body of water: None
Lot
- Size: 1.24 Acres
- Dimensions: 320 x 168
- Features: Back Yard, Cul-De-Sac, Front Yard, Level, Private, Wooded
Details
- Additional structures: None
- Parcel number: 15 215 02 026
- Other equipment: None
- Horse amenities: None
Construction
Type & style
- Home type: SingleFamily
- Architectural style: Contemporary,Ranch
- Property subtype: Single Family Residence, Residential
Materials
- Brick 4 Sides
- Foundation: Pillar/Post/Pier, Slab
- Roof: Composition,Ridge Vents,Shingle
Condition
- Resale
- New construction: No
- Year built: 1963
Utilities & green energy
- Electric: Other
- Sewer: Public Sewer
- Water: Public
- Utilities for property: Cable Available, Electricity Available, Natural Gas Available, Sewer Available, Water Available
Green energy
- Energy efficient items: None
- Energy generation: None
- Water conservation: Low-Flow Fixtures
Community & neighborhood
Security
- Security features: Carbon Monoxide Detector(s), Closed Circuit Camera(s), Smoke Detector(s)
Community
- Community features: Near Schools, Near Shopping, Near Trails/Greenway, Park
Location
- Region: Decatur
- Subdivision: Midway Woods
Other
Other facts
- Listing terms: Cash,Conventional
- Road surface type: Paved
Price history
| Date | Event | Price |
|---|---|---|
| 9/16/2025 | Sold | $875,000-2.7%$377/sqft |
Source: | ||
| 9/10/2025 | Pending sale | $899,000$387/sqft |
Source: | ||
| 8/8/2025 | Price change | $899,000-2.8%$387/sqft |
Source: | ||
| 7/30/2025 | Listed for sale | $925,000+230.4%$398/sqft |
Source: | ||
| 6/2/2011 | Sold | $280,000-9.7%$121/sqft |
Source: Public Record Report a problem | ||
Public tax history
| Year | Property taxes | Tax assessment |
|---|---|---|
| 2025 | -- | $237,360 +11.1% |
| 2024 | $5,986 +33.6% | $213,720 +22.2% |
| 2023 | $4,480 -5.3% | $174,920 +9% |
Find assessor info on the county website
Neighborhood: Midway Woods
Nearby schools
GreatSchools rating
- 5/10Avondale Elementary SchoolGrades: PK-5Distance: 1.6 mi
- 5/10Druid Hills Middle SchoolGrades: 6-8Distance: 4.2 mi
- 6/10Druid Hills High SchoolGrades: 9-12Distance: 3 mi
Schools provided by the listing agent
- Elementary: Avondale
- Middle: Druid Hills
- High: Druid Hills
Source: FMLS GA. This data may not be complete. We recommend contacting the local school district to confirm school assignments for this home.
Get a cash offer in 3 minutes
Find out how much your home could sell for in as little as 3 minutes with a no-obligation cash offer.
Estimated market value
$868,300
Get a cash offer in 3 minutes
Find out how much your home could sell for in as little as 3 minutes with a no-obligation cash offer.
Estimated market value
$868,300

