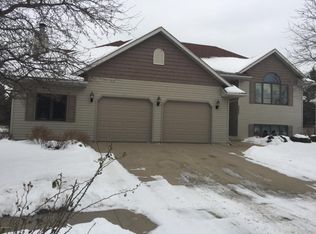Closed
$507,500
2605 Mayowood Ln SW, Rochester, MN 55902
3beds
3,060sqft
Single Family Residence
Built in 1992
0.63 Acres Lot
$517,900 Zestimate®
$166/sqft
$3,166 Estimated rent
Home value
$517,900
$482,000 - $559,000
$3,166/mo
Zestimate® history
Loading...
Owner options
Explore your selling options
What's special
Introducing this wonderful 3 Bedroom 4 Bath home that is situated in a cul-de-sac with over a 1/2-acre lot just steps away from Bamber Valley School. This property has so much to offer that you must see! 3 bedrooms on one level with the possibility of additional bedrooms in lower level. Home features hardwood floors, main level office, main level laundry, formal dining room, wood fireplace, spacious master bedroom with walk in closet and whirlpool tub. Lower Level features a spacious family room with day windows, attractive updated bathroom and 2 bonus rooms for a future bedroom or work out room. Outside features 2 separate deck areas to relax on, enjoy the above ground heated swimming pool or the spacious green space. Reach out for additional information or to schedule a showing!
Zillow last checked: 8 hours ago
Listing updated: July 24, 2025 at 01:22pm
Listed by:
Diane Thiemann 507-951-0924,
Coldwell Banker River Valley,,
Abbie Thiemann 651-380-7281
Bought with:
Lee Fleming
Edina Realty, Inc.
Source: NorthstarMLS as distributed by MLS GRID,MLS#: 6716785
Facts & features
Interior
Bedrooms & bathrooms
- Bedrooms: 3
- Bathrooms: 4
- Full bathrooms: 2
- 3/4 bathrooms: 1
- 1/4 bathrooms: 1
Bedroom 1
- Level: Upper
- Area: 247 Square Feet
- Dimensions: 19x13
Bedroom 2
- Level: Upper
- Area: 144 Square Feet
- Dimensions: 12x12
Bedroom 3
- Level: Upper
- Area: 144 Square Feet
- Dimensions: 12x12
Bonus room
- Level: Lower
- Area: 110 Square Feet
- Dimensions: 10x11
Dining room
- Level: Main
- Area: 121 Square Feet
- Dimensions: 11x11
Family room
- Level: Lower
- Area: 372 Square Feet
- Dimensions: 31x12
Kitchen
- Level: Main
- Area: 156 Square Feet
- Dimensions: 12x13
Laundry
- Level: Main
- Area: 66 Square Feet
- Dimensions: 11x6
Living room
- Level: Main
- Area: 182 Square Feet
- Dimensions: 13x14
Office
- Level: Main
- Area: 143 Square Feet
- Dimensions: 13x11
Heating
- Forced Air, Fireplace(s)
Cooling
- Central Air
Appliances
- Included: Dishwasher, Disposal, Dryer, Exhaust Fan, Microwave, Range, Refrigerator, Washer
Features
- Basement: Block,Daylight,Drain Tiled,Drainage System,Egress Window(s),Finished,Full,Sump Pump,Tile Shower
- Number of fireplaces: 1
- Fireplace features: Brick, Living Room, Wood Burning
Interior area
- Total structure area: 3,060
- Total interior livable area: 3,060 sqft
- Finished area above ground: 2,004
- Finished area below ground: 960
Property
Parking
- Total spaces: 2
- Parking features: Attached, Garage Door Opener
- Attached garage spaces: 2
- Has uncovered spaces: Yes
- Details: Garage Dimensions (22x24)
Accessibility
- Accessibility features: None
Features
- Levels: Two
- Stories: 2
- Patio & porch: Composite Decking, Deck
- Has private pool: Yes
- Pool features: Above Ground, Heated
- Fencing: Invisible
Lot
- Size: 0.63 Acres
- Dimensions: 75 x 278 x 90 x 278
- Features: Wooded
Details
- Foundation area: 1056
- Parcel number: 640944044915
- Zoning description: Residential-Single Family
Construction
Type & style
- Home type: SingleFamily
- Property subtype: Single Family Residence
Materials
- Brick Veneer, Vinyl Siding, Frame
- Roof: Age 8 Years or Less,Asphalt
Condition
- Age of Property: 33
- New construction: No
- Year built: 1992
Utilities & green energy
- Electric: Circuit Breakers
- Gas: Natural Gas
- Sewer: City Sewer/Connected
- Water: City Water/Connected
Community & neighborhood
Location
- Region: Rochester
- Subdivision: Bamber Corner 2nd Sub
HOA & financial
HOA
- Has HOA: No
Price history
| Date | Event | Price |
|---|---|---|
| 6/20/2025 | Sold | $507,500-1.6%$166/sqft |
Source: | ||
| 5/30/2025 | Pending sale | $515,500$168/sqft |
Source: | ||
| 5/16/2025 | Listed for sale | $515,500+2.1%$168/sqft |
Source: | ||
| 4/14/2025 | Listing removed | $505,000$165/sqft |
Source: | ||
| 4/7/2025 | Pending sale | $505,000$165/sqft |
Source: | ||
Public tax history
| Year | Property taxes | Tax assessment |
|---|---|---|
| 2024 | $5,152 | $434,500 +6.2% |
| 2023 | -- | $409,100 +10.1% |
| 2022 | $4,602 +8.7% | $371,600 +11.4% |
Find assessor info on the county website
Neighborhood: 55902
Nearby schools
GreatSchools rating
- 7/10Bamber Valley Elementary SchoolGrades: PK-5Distance: 0.2 mi
- 9/10Mayo Senior High SchoolGrades: 8-12Distance: 2.7 mi
- 5/10John Adams Middle SchoolGrades: 6-8Distance: 4.4 mi
Schools provided by the listing agent
- Elementary: Bamber Valley
- Middle: Willow Creek
- High: Mayo
Source: NorthstarMLS as distributed by MLS GRID. This data may not be complete. We recommend contacting the local school district to confirm school assignments for this home.
Get a cash offer in 3 minutes
Find out how much your home could sell for in as little as 3 minutes with a no-obligation cash offer.
Estimated market value
$517,900
Get a cash offer in 3 minutes
Find out how much your home could sell for in as little as 3 minutes with a no-obligation cash offer.
Estimated market value
$517,900
