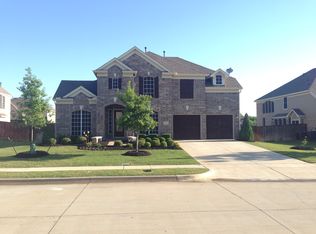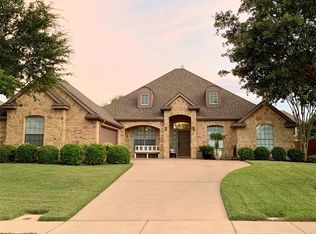Sold on 09/19/25
Price Unknown
2605 Longshadow Ln, Midlothian, TX 76065
4beds
3,980sqft
Single Family Residence
Built in 2008
0.28 Acres Lot
$505,400 Zestimate®
$--/sqft
$4,322 Estimated rent
Home value
$505,400
$480,000 - $531,000
$4,322/mo
Zestimate® history
Loading...
Owner options
Explore your selling options
What's special
Zeke, the shameless golden retriever, saw the pool and did a cannonball before the humans finished unlocking the door. Paris, the ever-dignified Yorkie, gave him the side-eye, adjusted her bow, and requested someone bring her a float.
Welcome to 2605 Longshadow Lane — a golden-approved paradise in Midlothian, Texas. With 5 bedrooms, 4 bathrooms, and a layout that practically begs for belly flops and bedtime snuggles, this home blends comfort with personality.
Inside, you’ll find wide-open living spaces perfect for entertaining, relaxing, or chasing tennis balls that somehow always end up under the couch. The gourmet kitchen has custom cabinetry, sleek counters, and plenty of room for snack preparation (intentional or not).
The primary suite is a spa-like retreat ideal for long baths, peaceful sleep, and hiding from the 10 golden puppies currently doing laps around the living room. Every bedroom is spacious, cozy, and ready for personal flair — or at least one oversized dog bed.
Outside? That’s where the party starts. The backyard boasts a sparkling pool that may not be custom-designed for dogs — but don’t tell Zeke. He’s already planning synchronized swimming practice. There’s also a patio perfect for grilling, lounging, or pretending you’re in a resort while your dog chases bubbles.
With a bonus room for hobbies or home offices, a prime location near parks and shopping, and the kind of neighborhood where neighbors wave and dogs get biscuits, this home has it all.
2605 Longshadow Lane: where the pool sparkles, the grass is zoomie-ready, and the good times are already waiting by the back door.
Zillow last checked: 8 hours ago
Listing updated: September 19, 2025 at 12:37pm
Listed by:
Scott Kirkpatrick 0667545,
Cowtown Realty 214-517-7886,
Andrea Rhodes 0810584 817-690-1300,
Cowtown Realty
Bought with:
Melvin Webb
Capital Real Estate Prof. LLC
Source: NTREIS,MLS#: 20873781
Facts & features
Interior
Bedrooms & bathrooms
- Bedrooms: 4
- Bathrooms: 5
- Full bathrooms: 4
- 1/2 bathrooms: 1
Primary bedroom
- Level: First
- Dimensions: 0 x 0
Bedroom
- Level: Second
- Dimensions: 0 x 0
Bedroom
- Level: Second
- Dimensions: 0 x 0
Bedroom
- Level: Second
- Dimensions: 0 x 0
Dining room
- Level: First
- Dimensions: 0 x 0
Kitchen
- Level: First
- Dimensions: 0 x 0
Living room
- Level: First
- Dimensions: 0 x 0
Living room
- Level: First
- Dimensions: 0 x 0
Loft
- Level: Second
- Dimensions: 0 x 0
Media room
- Level: Second
- Dimensions: 0 x 0
Heating
- Central, Natural Gas
Cooling
- Central Air, Electric
Appliances
- Included: Dishwasher, Electric Cooktop, Electric Oven, Disposal
- Laundry: Washer Hookup, Electric Dryer Hookup
Features
- Double Vanity, Granite Counters, High Speed Internet, Kitchen Island, Loft, Open Floorplan, Other, Pantry
- Flooring: Carpet, Ceramic Tile, Laminate
- Windows: Window Coverings
- Has basement: Yes
- Number of fireplaces: 1
- Fireplace features: Gas Starter, Wood Burning
Interior area
- Total interior livable area: 3,980 sqft
Property
Parking
- Total spaces: 2
- Parking features: Asphalt, Concrete, Door-Multi, Driveway, Garage Faces Front
- Attached garage spaces: 2
- Has uncovered spaces: Yes
Features
- Levels: Two,One
- Stories: 1
- Patio & porch: Rear Porch, Deck, Patio
- Exterior features: Private Yard
- Pool features: Pool
Lot
- Size: 0.28 Acres
- Features: Interior Lot
Details
- Parcel number: 233478
Construction
Type & style
- Home type: SingleFamily
- Architectural style: English,French Provincial,Ranch,Detached
- Property subtype: Single Family Residence
Materials
- Brick, Fiber Cement, Frame, Concrete, Rock, Stone, Wood Siding
Condition
- Year built: 2008
Utilities & green energy
- Sewer: Public Sewer
- Water: Public
- Utilities for property: Cable Available, Electricity Connected, Sewer Available, Water Available
Community & neighborhood
Security
- Security features: Carbon Monoxide Detector(s), Smoke Detector(s)
Community
- Community features: Other, Curbs
Location
- Region: Midlothian
- Subdivision: Spring Creek Estates Ph One
HOA & financial
HOA
- Has HOA: Yes
- HOA fee: $300 annually
- Services included: Association Management
- Association name: Spring Creek Estates
- Association phone: 000-000-0000
Other
Other facts
- Listing terms: Cash,FHA,Texas Vet,VA Loan
Price history
| Date | Event | Price |
|---|---|---|
| 9/19/2025 | Sold | -- |
Source: NTREIS #20873781 | ||
| 9/11/2025 | Pending sale | $559,000$140/sqft |
Source: NTREIS #20873781 | ||
| 8/8/2025 | Contingent | $559,000$140/sqft |
Source: NTREIS #20873781 | ||
| 7/15/2025 | Price change | $559,000-2.8%$140/sqft |
Source: NTREIS #20873781 | ||
| 6/21/2025 | Price change | $574,900-2.5%$144/sqft |
Source: NTREIS #20873781 | ||
Public tax history
| Year | Property taxes | Tax assessment |
|---|---|---|
| 2025 | -- | $562,000 -0.8% |
| 2024 | $11,339 -8.6% | $566,673 -7.1% |
| 2023 | $12,399 +24.7% | $610,289 +37.5% |
Find assessor info on the county website
Neighborhood: 76065
Nearby schools
GreatSchools rating
- 8/10Larue Miller Elementary SchoolGrades: PK-5Distance: 0.8 mi
- 7/10Earl & Marthalu Dieterich MiddleGrades: 6-8Distance: 0.8 mi
- 6/10Midlothian High SchoolGrades: 9-12Distance: 2.1 mi
Schools provided by the listing agent
- Elementary: Longbranch
- Middle: Frank Seale
- High: Midlothian
- District: Midlothian ISD
Source: NTREIS. This data may not be complete. We recommend contacting the local school district to confirm school assignments for this home.
Get a cash offer in 3 minutes
Find out how much your home could sell for in as little as 3 minutes with a no-obligation cash offer.
Estimated market value
$505,400
Get a cash offer in 3 minutes
Find out how much your home could sell for in as little as 3 minutes with a no-obligation cash offer.
Estimated market value
$505,400

