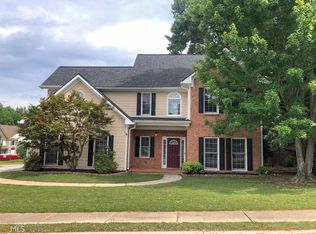Closed
$435,000
2605 Jacobean Rd, Acworth, GA 30101
4beds
2,700sqft
Single Family Residence
Built in 2000
8,276.4 Square Feet Lot
$430,500 Zestimate®
$161/sqft
$2,709 Estimated rent
Home value
$430,500
$396,000 - $465,000
$2,709/mo
Zestimate® history
Loading...
Owner options
Explore your selling options
What's special
This is the home you've been waiting for! Situated on a beautiful corner lot in a desirable location, this well-maintained home offers space, style, and functionality. Enjoy the spacious living room with a cozy fireplace, an updated kitchen with a breakfast area, and a separate dining room-perfect for special occasions and entertaining. Upstairs, the primary suite features a spa-like ensuite, alongside two additional bedrooms, a full bath, and a convenient upstairs laundry room. The finished basement offers two versatile rooms-perfect for a home office, gym, or hobby space-along with plenty of storage options to keep everything organized. Don't miss the epoxy-coated garage floors, adding a sleek and durable touch to the home's well-maintained garage. Outside, the fenced backyard features a beautiful deck off the kitchen, ideal for morning coffee or evening relaxation. A shed in the backyard provides extra storage. Lovingly cared for by its original owners, this home is move-in ready. Don't miss out-schedule your showing today!
Zillow last checked: 8 hours ago
Listing updated: May 16, 2025 at 07:11am
Listed by:
Jonathan Kier +16787873512,
Relate Realty,
Jonathan Kier 678-787-3512,
Relate Realty
Bought with:
Triston Tackett, 390919
Gailey Enterprises LLC
Source: GAMLS,MLS#: 10485832
Facts & features
Interior
Bedrooms & bathrooms
- Bedrooms: 4
- Bathrooms: 3
- Full bathrooms: 3
- Main level bathrooms: 1
- Main level bedrooms: 1
Heating
- Natural Gas
Cooling
- Ceiling Fan(s), Central Air
Appliances
- Included: Dishwasher, Double Oven, Disposal, Dryer, Microwave, Washer
- Laundry: Upper Level
Features
- Master On Main Level
- Flooring: Carpet, Laminate
- Basement: Finished
- Number of fireplaces: 1
Interior area
- Total structure area: 2,700
- Total interior livable area: 2,700 sqft
- Finished area above ground: 2,700
- Finished area below ground: 0
Property
Parking
- Total spaces: 2
- Parking features: Garage Door Opener, Garage
- Has garage: Yes
Features
- Levels: Three Or More
- Stories: 3
- Fencing: Fenced
Lot
- Size: 8,276 sqft
- Features: Corner Lot
Details
- Parcel number: 20005201220
Construction
Type & style
- Home type: SingleFamily
- Architectural style: Traditional
- Property subtype: Single Family Residence
Materials
- Brick, Concrete
- Roof: Composition
Condition
- Resale
- New construction: No
- Year built: 2000
Utilities & green energy
- Sewer: Public Sewer
- Water: Public
- Utilities for property: Cable Available, Electricity Available, High Speed Internet, Natural Gas Available, Phone Available, Sewer Available, Water Available
Community & neighborhood
Community
- Community features: Pool, Sidewalks, Tennis Court(s)
Location
- Region: Acworth
- Subdivision: Brookwood Commons
HOA & financial
HOA
- Has HOA: Yes
- HOA fee: $645 annually
- Services included: Swimming, Tennis
Other
Other facts
- Listing agreement: Exclusive Right To Sell
Price history
| Date | Event | Price |
|---|---|---|
| 5/14/2025 | Sold | $435,000$161/sqft |
Source: | ||
| 4/8/2025 | Pending sale | $435,000$161/sqft |
Source: | ||
| 3/25/2025 | Listed for sale | $435,000+145.8%$161/sqft |
Source: | ||
| 3/9/2000 | Sold | $177,000$66/sqft |
Source: Public Record Report a problem | ||
Public tax history
| Year | Property taxes | Tax assessment |
|---|---|---|
| 2024 | $936 | $149,908 |
| 2023 | -- | $149,908 +14.2% |
| 2022 | $880 +7.8% | $131,272 +19.3% |
Find assessor info on the county website
Neighborhood: 30101
Nearby schools
GreatSchools rating
- 7/10Baker Elementary SchoolGrades: PK-5Distance: 1.8 mi
- 5/10Barber Middle SchoolGrades: 6-8Distance: 1.6 mi
- 7/10North Cobb High SchoolGrades: 9-12Distance: 2 mi
Schools provided by the listing agent
- Elementary: Baker
- Middle: Barber
- High: North Cobb
Source: GAMLS. This data may not be complete. We recommend contacting the local school district to confirm school assignments for this home.
Get a cash offer in 3 minutes
Find out how much your home could sell for in as little as 3 minutes with a no-obligation cash offer.
Estimated market value$430,500
Get a cash offer in 3 minutes
Find out how much your home could sell for in as little as 3 minutes with a no-obligation cash offer.
Estimated market value
$430,500
