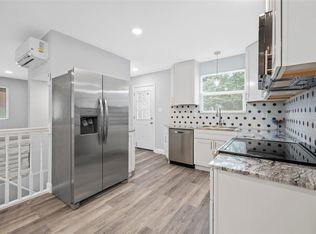Closed
Listing Provided by:
Christine M Masters 314-568-6621,
Coldwell Banker Realty - Gundaker
Bought with: Realty Executives Premiere
Price Unknown
2605 Forest Ln, High Ridge, MO 63049
3beds
2,164sqft
Single Family Residence
Built in 1978
0.61 Acres Lot
$277,500 Zestimate®
$--/sqft
$2,212 Estimated rent
Home value
$277,500
$244,000 - $316,000
$2,212/mo
Zestimate® history
Loading...
Owner options
Explore your selling options
What's special
Located on a tree-lined street is a unique and beautiful home on a .6 acre lot! You'll pull into a two car tuck under garage. The exterior is vinyl siding with a large perennial garden vestibule has tiered boulders leading up to the front with double door. You'll enjoy 2,164 square fee of luxurious space. The wood burning fireplace, surrounded by Mongolian slate, is the focal point of the great room, which has a beamed vaulted ceiling. Beautiful hardwood walnut covers the floor. Sliding glass doors open to a private, wooded backyard with patio. There are some tilt-in vinyl windows. The unusually large primary bedroom has a full bath and walk-in closet. There is plenty of cabinets, counter space and even an island in the eat-in kitchen. Downstairs, the unfinished walkout basement has 8-foot ceilings and rough-in plumbing. The HVAC system was replaced in 2010 & Roof replaced 2018.
Zillow last checked: 8 hours ago
Listing updated: April 28, 2025 at 04:27pm
Listing Provided by:
Christine M Masters 314-568-6621,
Coldwell Banker Realty - Gundaker
Bought with:
Kellie M Garner, 2017015511
Realty Executives Premiere
Source: MARIS,MLS#: 24069217 Originating MLS: St. Louis Association of REALTORS
Originating MLS: St. Louis Association of REALTORS
Facts & features
Interior
Bedrooms & bathrooms
- Bedrooms: 3
- Bathrooms: 3
- Full bathrooms: 3
- Main level bathrooms: 3
- Main level bedrooms: 3
Primary bedroom
- Features: Floor Covering: Laminate, Wall Covering: Some
- Level: Main
- Area: 255
- Dimensions: 17x15
Bedroom
- Features: Floor Covering: Other, Wall Covering: Some
- Level: Main
- Area: 240
- Dimensions: 16x15
Great room
- Features: Floor Covering: Wood, Wall Covering: Some
- Level: Main
- Area: 504
- Dimensions: 24x21
Kitchen
- Features: Floor Covering: Other, Wall Covering: Some
- Level: Main
- Area: 420
- Dimensions: 21x20
Heating
- Forced Air, Electric
Cooling
- Central Air, Electric
Appliances
- Included: Dishwasher, Disposal, Dryer, Electric Range, Electric Oven, Refrigerator, Washer, Electric Water Heater
Features
- Kitchen Island, Eat-in Kitchen, Pantry, Entrance Foyer, Kitchen/Dining Room Combo, Vaulted Ceiling(s), Walk-In Closet(s)
- Flooring: Hardwood
- Doors: Sliding Doors
- Windows: Window Treatments, Tilt-In Windows
- Basement: Full,Concrete,Unfinished,Walk-Out Access
- Number of fireplaces: 1
- Fireplace features: Wood Burning, Great Room
Interior area
- Total structure area: 2,164
- Total interior livable area: 2,164 sqft
- Finished area above ground: 2,164
Property
Parking
- Total spaces: 2
- Parking features: Attached, Garage
- Attached garage spaces: 2
Features
- Levels: One
- Patio & porch: Patio
Lot
- Size: 0.61 Acres
- Dimensions: 122 x 253
- Features: Wooded
Details
- Parcel number: 036.013.02004021
- Special conditions: Standard
Construction
Type & style
- Home type: SingleFamily
- Architectural style: Traditional,Ranch
- Property subtype: Single Family Residence
Materials
- Vinyl Siding
Condition
- Year built: 1978
Utilities & green energy
- Sewer: Septic Tank
- Water: Public
Community & neighborhood
Location
- Region: High Ridge
- Subdivision: Burians F C
HOA & financial
HOA
- HOA fee: $250 annually
- Services included: Other
Other
Other facts
- Listing terms: Cash,Conventional
- Ownership: Private
- Road surface type: Concrete
Price history
| Date | Event | Price |
|---|---|---|
| 12/27/2024 | Sold | -- |
Source: | ||
| 12/2/2024 | Pending sale | $270,000$125/sqft |
Source: | ||
| 11/26/2024 | Price change | $270,000-8.5%$125/sqft |
Source: | ||
| 11/11/2024 | Listed for sale | $295,000$136/sqft |
Source: | ||
| 11/8/2024 | Pending sale | $295,000$136/sqft |
Source: | ||
Public tax history
| Year | Property taxes | Tax assessment |
|---|---|---|
| 2025 | $2,237 +5% | $31,400 +6.4% |
| 2024 | $2,130 +0.5% | $29,500 |
| 2023 | $2,119 -0.1% | $29,500 |
Find assessor info on the county website
Neighborhood: 63049
Nearby schools
GreatSchools rating
- 7/10High Ridge Elementary SchoolGrades: K-5Distance: 0.5 mi
- 5/10Wood Ridge Middle SchoolGrades: 6-8Distance: 1.3 mi
- 6/10Northwest High SchoolGrades: 9-12Distance: 8.5 mi
Schools provided by the listing agent
- Elementary: High Ridge Elem.
- Middle: Northwest Valley School
- High: Northwest High
Source: MARIS. This data may not be complete. We recommend contacting the local school district to confirm school assignments for this home.
Get a cash offer in 3 minutes
Find out how much your home could sell for in as little as 3 minutes with a no-obligation cash offer.
Estimated market value
$277,500
