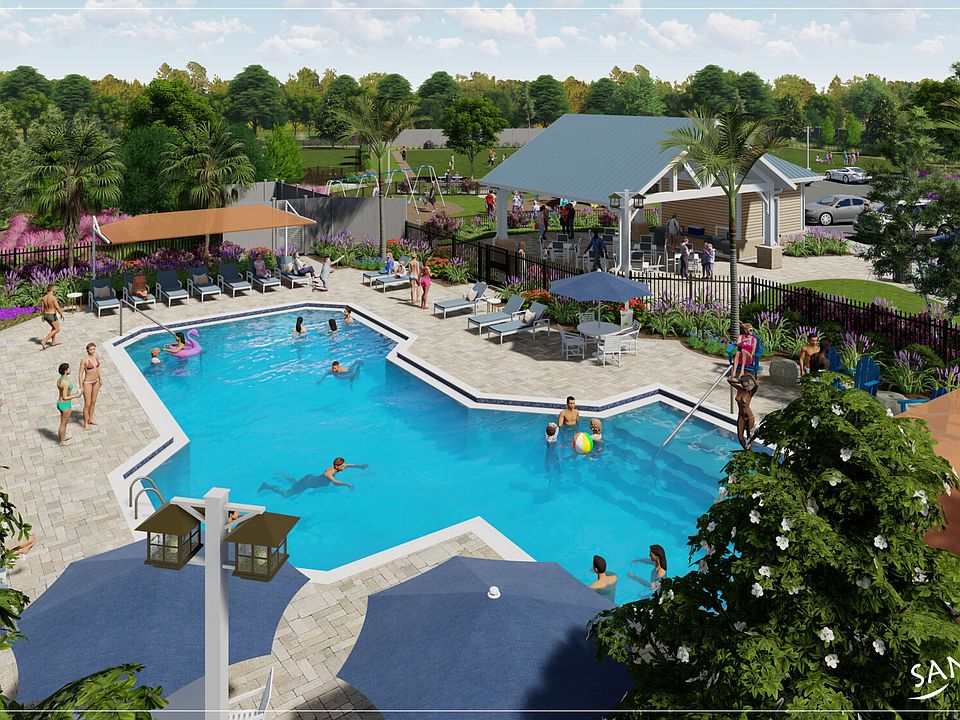This inspired, innovative floorplan offers flexibility to suit your lifestyle. The open-concept design seamlessly connects the Great Room and dining area, with the island kitchen overlooking the generous space. Natural light fills the entire area, enhanced by the covered lanai that extends your living space outdoors.
The owners suite is thoughtfully positioned at the rear of the home for added privacy, with direct access to the lanai. Designed for relaxation, it offers a serene retreat just steps away from the heart of the home. A nearby flex room adds versatility, whether you need a quiet workspace, a cozy den, or an additional bedroom.
Practical features like the centrally located laundry and ample storage ensure everyday convenience, making this home as functional as it is beautiful.
New construction
Special offer
$422,000
2605 Firebrush Ln, Green Cove Springs, FL 32043
4beds
2,252sqft
Single Family Residence
Built in 2025
-- sqft lot
$420,900 Zestimate®
$187/sqft
$-- HOA
Newly built
No waiting required — this home is brand new and ready for you to move in.
What's special
Covered lanaiIsland kitchenFlex roomGreat roomAmple storageCentrally located laundryOpen-concept design
This home is based on the Gateway plan.
- 88 days
- on Zillow |
- 26 |
- 2 |
Zillow last checked: June 09, 2025 at 05:43am
Listing updated: June 09, 2025 at 05:43am
Listed by:
Mattamy Homes
Source: Mattamy Homes
Travel times
Schedule tour
Select your preferred tour type — either in-person or real-time video tour — then discuss available options with the builder representative you're connected with.
Select a date
Facts & features
Interior
Bedrooms & bathrooms
- Bedrooms: 4
- Bathrooms: 3
- Full bathrooms: 3
Features
- Walk-In Closet(s)
Interior area
- Total interior livable area: 2,252 sqft
Video & virtual tour
Property
Parking
- Total spaces: 2
- Parking features: Garage
- Garage spaces: 2
Features
- Levels: 1.0
- Stories: 1
Construction
Type & style
- Home type: SingleFamily
- Property subtype: Single Family Residence
Condition
- New Construction
- New construction: Yes
- Year built: 2025
Details
- Builder name: Mattamy Homes
Community & HOA
Community
- Subdivision: Sandridge Hills
Location
- Region: Green Cove Springs
Financial & listing details
- Price per square foot: $187/sqft
- Date on market: 3/14/2025
About the community
PoolPark
Sandridge Hills is nestled in a prime location within Clay County. Featuring 50' homesites and Spirit Series homes, it embodies modern living. Enjoy amenities like a pool, cabana area, dog park, and open spaces (coming soon). Tucked between Asbury Lake and Fleming Island, Sandridge Hills is located just a 20-minute drive away from boutiques and marquee stores, homegrown eateries, national chain restaurants, grocery stores, and medical care. At the same time, conservation areas, state and county parks, and golf courses surround the community, which is also within 5 minutes of a new First Coast Expressway interchange. Minutes away, the Black Creek Ravines Conservation Area offers horseback riding, canoeing, fishing, wildlife viewing, hiking, and more. Clay County District Schools A-rated schools are nearby. If you're looking for more options, explore our single-family homes in Green Cove Springs or discover stylish townhomes in St. Johns, each offering beautiful homes with easy access to recreation and everyday conveniences.
Hometown Heroes
A Special Thank You to Our Hometown HeroesSource: Mattamy Homes

