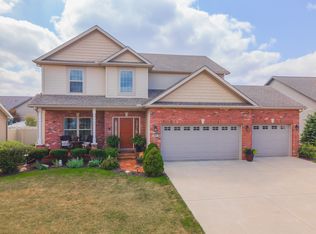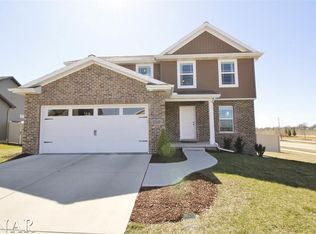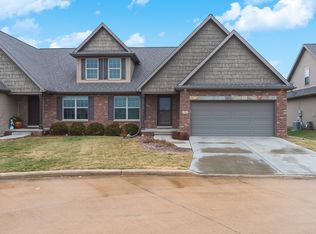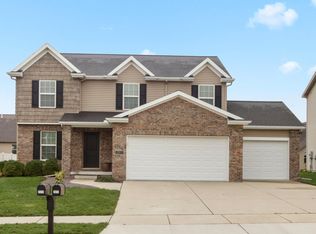Better than new fabulous ranch home with open floor plan, loaded with extras in desirable Blackstone Trails subdivision. Vinyl privacy fence, gorgeous landscaping, irrigation system, spacious patio and bonus concrete patio with shed outside service door, gas heated garage, bonus shelving in garage, TV shelf, pegboard, workbench, storm door, humidifier, basement storage shelves, built-ins, soft close KT cabinets, hand-scraped wood floors, new DW 2017, custom tile master bath shower & dual shower heads, great room, foyer, & beautiful KT have 10 ft ceilings, water powered sump back up, huge family room with space for recreation table. Meticulously maintained! Don't miss!
This property is off market, which means it's not currently listed for sale or rent on Zillow. This may be different from what's available on other websites or public sources.



