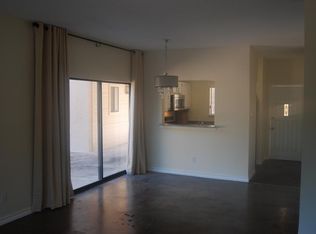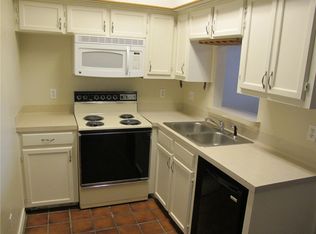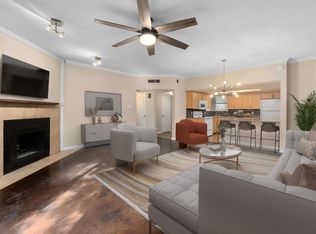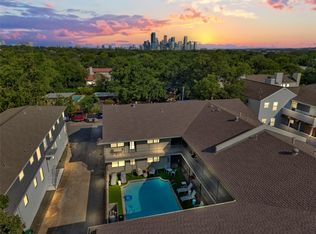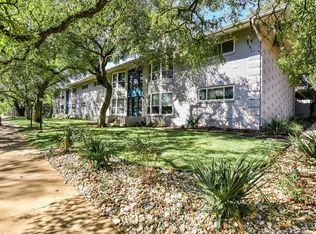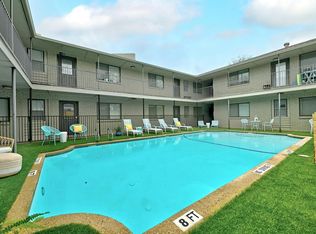Welcome to 2605 Enfield Rd #209 — an updated, turnkey condo in the heart of Tarrytown. This spacious 2-bedroom, 2.5-bath home features a rare dual primary suite layout, each with its own beautifully renovated ensuite bathroom, offering ideal flexibility for guests, roommates, or remote work setups. Enjoy an open-concept living area filled with natural light and framed by downtown skyline views. The remodeled kitchen is a standout with quartz countertops, a waterfall edge, and modern cabinetry — all complemented by engineered hardwood flooring throughout (no carpet!). Recent upgrades like a new A/C system and a heat pump water heater provide energy efficiency and long-term peace of mind. Located on the second floor, this unit blends modern style with an unbeatable location. You’re just blocks from Lake Austin and minutes from neighborhood staples like HEB, Mozart’s Coffee, and Maudie’s. Directly across from Lions Municipal Golf Course and less than 2 miles from downtown, you’ll have the best of Austin at your fingertips — from Clarksville dining to live music in the city. Don’t miss this opportunity to own in one of Austin’s most established and sought-after neighborhoods. Move-in ready and full of thoughtful updates, this condo offers the ultimate in low-maintenance, high-comfort living.
Active under contract
$399,000
2605 Enfield Rd APT 209, Austin, TX 78703
2beds
1,026sqft
Est.:
Condominium
Built in 1983
-- sqft lot
$-- Zestimate®
$389/sqft
$356/mo HOA
What's special
Engineered hardwood flooringWaterfall edgeQuartz countertopsNatural lightBeautifully renovated ensuite bathroomDowntown skyline viewsModern cabinetry
- 36 days |
- 976 |
- 35 |
Zillow last checked: 8 hours ago
Listing updated: December 05, 2025 at 07:32am
Listed by:
Cody Julian (512) 318-0075,
Compass RE Texas, LLC (512) 575-3644
Source: Unlock MLS,MLS#: 5306399
Facts & features
Interior
Bedrooms & bathrooms
- Bedrooms: 2
- Bathrooms: 3
- Full bathrooms: 2
- 1/2 bathrooms: 1
Primary bedroom
- Features: None
- Level: Second
Primary bathroom
- Features: None
- Level: Second
Kitchen
- Features: Quartz Counters
- Level: Main
Laundry
- Level: Second
Heating
- Central, Heat Pump
Cooling
- Central Air
Appliances
- Included: Dishwasher, Disposal, Microwave, Range, RNGHD, Refrigerator, Washer/Dryer
Features
- 2 Primary Suites, High Ceilings, Quartz Counters
- Flooring: Tile, Wood
- Windows: Aluminum Frames
Interior area
- Total interior livable area: 1,026 sqft
Video & virtual tour
Property
Parking
- Total spaces: 2
- Parking features: Assigned, Garage
- Garage spaces: 2
Accessibility
- Accessibility features: None
Features
- Levels: Two
- Stories: 2
- Patio & porch: None
- Exterior features: Balcony, Uncovered Courtyard, Private Entrance
- Pool features: None
- Spa features: None
- Fencing: See Remarks
- Has view: Yes
- View description: City
- Waterfront features: None
Lot
- Size: 1,319.87 Square Feet
- Features: None
Details
- Additional structures: None
- Parcel number: 01130608760022
- Special conditions: Standard
Construction
Type & style
- Home type: Condo
- Property subtype: Condominium
- Attached to another structure: Yes
Materials
- Foundation: Slab
- Roof: Membrane, Spanish Tile
Condition
- Resale
- New construction: No
- Year built: 1983
Utilities & green energy
- Sewer: Public Sewer
- Water: Public
- Utilities for property: Cable Available, Electricity Connected, Phone Available, Sewer Connected, Water Connected
Community & HOA
Community
- Features: Cluster Mailbox, Common Grounds, Controlled Access, Courtyard, Garage Parking, Gated
- Subdivision: Enfield Townhomes
HOA
- Has HOA: Yes
- Services included: Common Area Maintenance, Sewer, Trash, Water
- HOA fee: $356 monthly
- HOA name: Enfield Townhomes HOA
Location
- Region: Austin
Financial & listing details
- Price per square foot: $389/sqft
- Tax assessed value: $286,390
- Annual tax amount: $3,884
- Date on market: 11/11/2025
- Listing terms: Cash,Conventional
- Electric utility on property: Yes
Estimated market value
Not available
Estimated sales range
Not available
$2,568/mo
Price history
Price history
| Date | Event | Price |
|---|---|---|
| 12/5/2025 | Contingent | $399,000$389/sqft |
Source: | ||
| 11/11/2025 | Listed for sale | $399,000-0.3%$389/sqft |
Source: | ||
| 11/3/2025 | Listing removed | $400,000$390/sqft |
Source: | ||
| 9/4/2025 | Price change | $400,000-3.6%$390/sqft |
Source: | ||
| 7/16/2025 | Price change | $415,000-3.3%$404/sqft |
Source: | ||
Public tax history
Public tax history
| Year | Property taxes | Tax assessment |
|---|---|---|
| 2021 | -- | $286,390 +6.7% |
| 2020 | $6,125 | $268,310 |
| 2019 | -- | $268,310 -2.6% |
Find assessor info on the county website
BuyAbility℠ payment
Est. payment
$2,879/mo
Principal & interest
$1931
Property taxes
$452
Other costs
$496
Climate risks
Neighborhood: 78703
Nearby schools
GreatSchools rating
- 10/10Casis Elementary SchoolGrades: PK-5Distance: 1.1 mi
- 6/10O Henry Middle SchoolGrades: 6-8Distance: 0.3 mi
- 7/10Austin High SchoolGrades: 9-12Distance: 1.2 mi
Schools provided by the listing agent
- Elementary: Casis
- Middle: O Henry
- High: Austin
- District: Austin ISD
Source: Unlock MLS. This data may not be complete. We recommend contacting the local school district to confirm school assignments for this home.
- Loading
