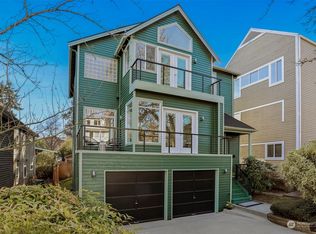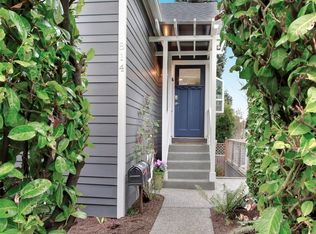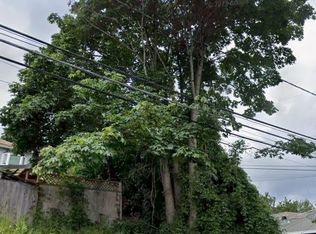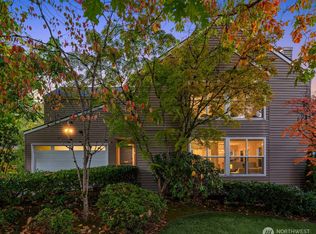Sold
Listed by:
Lisa L. Song,
RSVP Brokers ERA,
James S. Shim,
RSVP Brokers ERA
Bought with: Redfin
$2,100,000
2605 E Ward St, Seattle, WA 98112
4beds
3,330sqft
Single Family Residence
Built in 2017
3,998.81 Square Feet Lot
$2,088,800 Zestimate®
$631/sqft
$7,233 Estimated rent
Home value
$2,088,800
$1.98M - $2.21M
$7,233/mo
Zestimate® history
Loading...
Owner options
Explore your selling options
What's special
With modern sophistication & ultimate functionality, this luxury home is exceptional in design & detail. Step through the glass entry & feel warmly embraced by the tranquil living space. Open concept main floor features a great room w/large gourmet chef's kitchen offering SS appliances & large center island. An abundance of natural light & 10ft ceilings on main. Hardwood throughout the entire home. The upper level offers 2 bedrooms & primary suite, a luxurious retreat w/heated floors, dual sinks, stand-alone tub & walk-in closet w/organizers. Lower level feature rec room w/wet bar, bedroom, full bath & 2nd utility room. Entertainment-sized rooftop. Close to local shops, restaurants & WA Arboretum. Easy commute to DT Seattle & Eastside.
Zillow last checked: 8 hours ago
Listing updated: January 04, 2024 at 04:01pm
Offers reviewed: Dec 04
Listed by:
Lisa L. Song,
RSVP Brokers ERA,
James S. Shim,
RSVP Brokers ERA
Bought with:
Malia Vassar, 22036888
Redfin
Source: NWMLS,MLS#: 2181831
Facts & features
Interior
Bedrooms & bathrooms
- Bedrooms: 4
- Bathrooms: 4
- Full bathrooms: 3
- 1/2 bathrooms: 1
Primary bedroom
- Level: Second
Bedroom
- Level: Second
Bedroom
- Level: Second
Bedroom
- Level: Lower
Bathroom full
- Level: Second
Bathroom full
- Level: Second
Bathroom full
- Level: Lower
Other
- Level: Main
Den office
- Level: Lower
Dining room
- Level: Main
Entry hall
- Level: Main
Great room
- Level: Main
Kitchen with eating space
- Level: Main
Living room
- Level: Main
Utility room
- Level: Second
Heating
- Fireplace(s)
Cooling
- Has cooling: Yes
Appliances
- Included: Dishwasher_, Dryer, GarbageDisposal_, Microwave_, Refrigerator_, StoveRange_, Washer, Dishwasher, Garbage Disposal, Microwave, Refrigerator, StoveRange
Features
- Bath Off Primary, Dining Room
- Flooring: Ceramic Tile, Hardwood
- Windows: Double Pane/Storm Window, Skylight(s)
- Basement: Finished
- Number of fireplaces: 1
- Fireplace features: Gas, Main Level: 1, Fireplace
Interior area
- Total structure area: 3,330
- Total interior livable area: 3,330 sqft
Property
Parking
- Total spaces: 2
- Parking features: Attached Garage
- Attached garage spaces: 2
Features
- Levels: Two
- Stories: 2
- Entry location: Main
- Patio & porch: Ceramic Tile, Hardwood, Wet Bar, Bath Off Primary, Double Pane/Storm Window, Dining Room, Skylight(s), Walk-In Closet(s), Fireplace
- Has view: Yes
- View description: Territorial
Lot
- Size: 3,998 sqft
- Features: Curbs, Paved, Sidewalk, Cable TV, Deck, Electric Car Charging, Fenced-Fully, Gas Available, High Speed Internet, Patio, Rooftop Deck
- Topography: Level,PartialSlope
- Residential vegetation: Garden Space
Details
- Parcel number: 5015000635
- Special conditions: Standard
Construction
Type & style
- Home type: SingleFamily
- Architectural style: Modern
- Property subtype: Single Family Residence
Materials
- Cement Planked, Wood Siding, Wood Products
- Foundation: Poured Concrete
- Roof: Flat
Condition
- Very Good
- Year built: 2017
- Major remodel year: 2017
Utilities & green energy
- Electric: Company: Seattle City
- Sewer: Sewer Connected, Company: Seattle City
- Water: Public, Company: Seattle City
Community & neighborhood
Location
- Region: Seattle
- Subdivision: Arboretum
Other
Other facts
- Listing terms: Cash Out,Conventional
- Cumulative days on market: 513 days
Price history
| Date | Event | Price |
|---|---|---|
| 1/3/2024 | Sold | $2,100,000+0%$631/sqft |
Source: | ||
| 12/5/2023 | Pending sale | $2,099,000$630/sqft |
Source: | ||
| 11/27/2023 | Listed for sale | $2,099,000+23.5%$630/sqft |
Source: | ||
| 11/13/2023 | Listing removed | -- |
Source: Zillow Rentals | ||
| 10/15/2023 | Listed for rent | $8,500+13.3%$3/sqft |
Source: Zillow Rentals | ||
Public tax history
| Year | Property taxes | Tax assessment |
|---|---|---|
| 2024 | $17,647 +7.4% | $1,855,000 +5.7% |
| 2023 | $16,431 -4.8% | $1,755,000 -14.9% |
| 2022 | $17,253 +6.8% | $2,062,000 +16.2% |
Find assessor info on the county website
Neighborhood: Madison Valley
Nearby schools
GreatSchools rating
- 7/10McGilvra Elementary SchoolGrades: K-5Distance: 0.8 mi
- 7/10Edmonds S. Meany Middle SchoolGrades: 6-8Distance: 0.5 mi
- 8/10Garfield High SchoolGrades: 9-12Distance: 1.5 mi
Sell for more on Zillow
Get a free Zillow Showcase℠ listing and you could sell for .
$2,088,800
2% more+ $41,776
With Zillow Showcase(estimated)
$2,130,576


