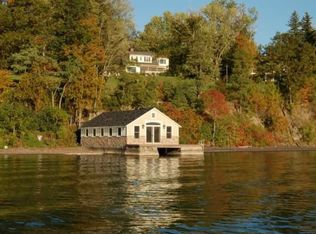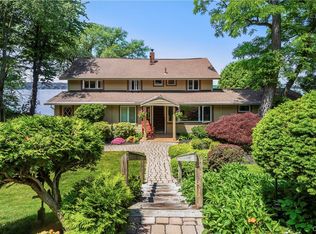Unbelievable year round waterfront property on Skaneateles Lake with over 150feet of Lake frontage. Brand new dock, decks, storage and seawall completed in 2015. This home with spectacular views, offers over 4700+ sq ft. Inside this home you will find open concept living which makes entertaining a pleasure. With a first floor newly built master plus four bedrooms, including another master on second floor, 4 full + 1/2 bath, Sauna, 2 fireplaces, modern kitchen, 2nd floor laundry, screened porch and paver patio. Sprawling decks overlooking lake, permanent dock, also a detached 2 car garage
This property is off market, which means it's not currently listed for sale or rent on Zillow. This may be different from what's available on other websites or public sources.

