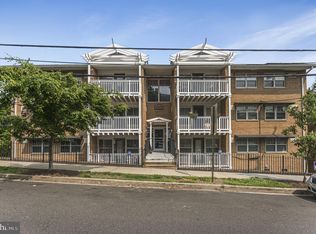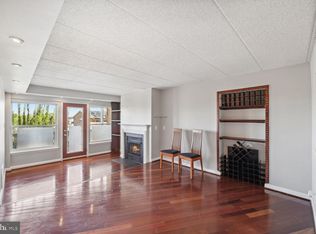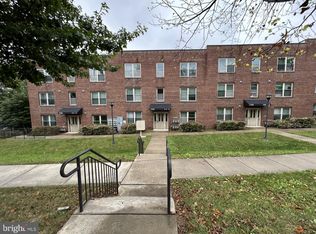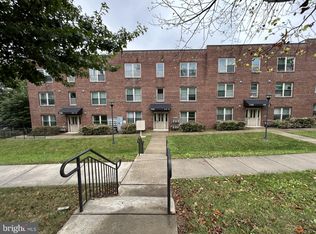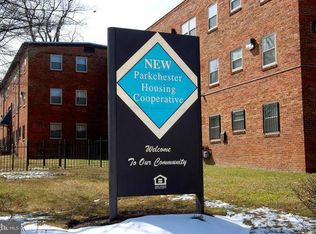Ready To Go Price!!!Welcome to your dream home on Douglass Rd in The Overlook at Washington View. This single-family condo property is now available for sale, offering the perfect combination of style, comfort, and convenience. With 2 bedrooms, 2 bathrooms, and a spacious floor plan, this home provides ample space to live and thrive. As you step inside, you'll be greeted by an inviting atmosphere and tasteful updates throughout. The lovely condo has been updated and includes Hardwood floors, a Gas Fireplace, Carpet in the spacious Bedrooms, In-Unit Washer and Dryer, an Open Living Room with pass through to Kitchen. Accessible features include grab bars in the bathrooms and a safety step tub. Offer Deadline Dec 30, 2025 Included in price and condo fee, Assigned Parking Space, Large assigned Storage Container, Gated community, Remote Gate for parking entry, Security camera and doors at entry. Outside, lovely patio area, perfect for enjoying the beautiful Washington DC weather, the city scape, and the view of the Overlook at Washington View. Anacostia Metro rail and bus services are close by.
For sale
$275,000
2605 Douglass Rd SE #102, Washington, DC 20020
2beds
1,084sqft
Est.:
Condominium
Built in 2003
-- sqft lot
$268,800 Zestimate®
$254/sqft
$360/mo HOA
What's special
Gated communitySpacious floor planTasteful updates throughoutIn-unit washer and dryerInviting atmosphereGas fireplaceHardwood floors
- 23 days |
- 374 |
- 11 |
Zillow last checked: 8 hours ago
Listing updated: December 22, 2025 at 07:40pm
Listed by:
Kevin Wheeler 202-327-0546,
Wheeler Realty LLC
Source: Bright MLS,MLS#: DCDC2234840
Tour with a local agent
Facts & features
Interior
Bedrooms & bathrooms
- Bedrooms: 2
- Bathrooms: 2
- Full bathrooms: 2
- Main level bathrooms: 2
- Main level bedrooms: 2
Basement
- Area: 0
Heating
- Central, Electric
Cooling
- Central Air, Electric
Appliances
- Included: Electric Water Heater
- Laundry: In Unit
Features
- Has basement: No
- Number of fireplaces: 1
Interior area
- Total structure area: 1,084
- Total interior livable area: 1,084 sqft
- Finished area above ground: 1,084
- Finished area below ground: 0
Property
Parking
- Total spaces: 1
- Parking features: Assigned, Enclosed, Handicap Parking, Private, Parking Lot
- Details: Assigned Parking, Assigned Space #: 55
Accessibility
- Accessibility features: Grip-Accessible Features, Accessible Entrance, Mobility Improvements, Other Bath Mod, Wheelchair Height Mailbox
Features
- Levels: One
- Stories: 1
- Pool features: None
- Fencing: Aluminum
- Has view: Yes
- View description: City
Lot
- Features: Urban Land-Cristiana-Sunnysider
Details
- Additional structures: Above Grade, Below Grade
- Parcel number: 5871//2068
- Zoning: R
- Special conditions: Standard,Probate Listing
Construction
Type & style
- Home type: Condo
- Architectural style: Contemporary
- Property subtype: Condominium
- Attached to another structure: Yes
Materials
- Brick
Condition
- New construction: No
- Year built: 2003
Utilities & green energy
- Sewer: Public Sewer
- Water: Public
Community & HOA
Community
- Subdivision: Barry Farms
HOA
- Has HOA: No
- Amenities included: Common Grounds, Gated, Storage Bin
- Services included: Common Area Maintenance, Custodial Services Maintenance, Maintenance Grounds, Management, Parking Fee, Security, Snow Removal, Trash, Water
- Condo and coop fee: $360 monthly
Location
- Region: Washington
Financial & listing details
- Price per square foot: $254/sqft
- Tax assessed value: $293,670
- Annual tax amount: $1,324
- Date on market: 12/15/2025
- Listing agreement: Exclusive Right To Sell
- Listing terms: Conventional,Cash
- Ownership: Condominium
Estimated market value
$268,800
$255,000 - $282,000
$2,322/mo
Price history
Price history
| Date | Event | Price |
|---|---|---|
| 12/15/2025 | Listed for sale | $275,000-3.3%$254/sqft |
Source: | ||
| 9/1/2025 | Listing removed | $284,500$262/sqft |
Source: | ||
| 11/27/2024 | Price change | $284,500-5.2%$262/sqft |
Source: | ||
| 8/6/2024 | Listed for sale | $299,950+177%$277/sqft |
Source: | ||
| 12/2/2003 | Sold | $108,300$100/sqft |
Source: Agent Provided Report a problem | ||
Public tax history
Public tax history
| Year | Property taxes | Tax assessment |
|---|---|---|
| 2025 | $1,442 +8.9% | $287,360 +2.7% |
| 2024 | $1,324 +8.6% | $279,900 +1.2% |
| 2023 | $1,220 +6.4% | $276,610 +1.5% |
Find assessor info on the county website
BuyAbility℠ payment
Est. payment
$1,671/mo
Principal & interest
$1066
HOA Fees
$360
Other costs
$245
Climate risks
Neighborhood: Buena Vista
Nearby schools
GreatSchools rating
- 6/10Moten Elementary SchoolGrades: PK-5Distance: 0.3 mi
- 3/10Kramer Middle SchoolGrades: 6-8Distance: 1.1 mi
- 2/10Anacostia High SchoolGrades: 9-12Distance: 0.9 mi
Schools provided by the listing agent
- District: District Of Columbia Public Schools
Source: Bright MLS. This data may not be complete. We recommend contacting the local school district to confirm school assignments for this home.
- Loading
- Loading
