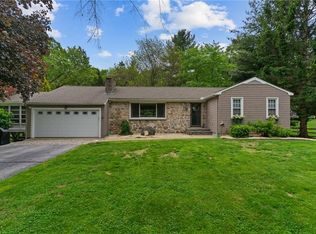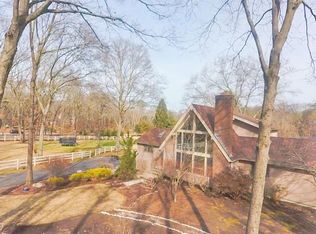Sold for $775,000
$775,000
2605 Division Rd, East Greenwich, RI 02818
5beds
2,416sqft
Single Family Residence
Built in 1962
3.55 Acres Lot
$906,900 Zestimate®
$321/sqft
$4,651 Estimated rent
Home value
$906,900
$816,000 - $1.01M
$4,651/mo
Zestimate® history
Loading...
Owner options
Explore your selling options
What's special
The perfect blend of privacy, luxury and convenience! Set on 3.6 wooded acres, this 5-bedroom Colonial has been updated in numerous ways. The elegant kitchen has Brookhaven cabinets, granite countertops, and high-end stainless steel appliances. The 14 x 22 living room is perfect for entertaining friends with a gas fireplace and a 72” Samsung smart television. Rounding out the first floor are newly-refinished hardwoods, a Linksys Velop mesh wifi network, two more bedrooms with closet organizers, and a full bath with washer/dryer. There is a very generous primary bedroom on the second floor with a cathedral ceiling, two walk-in closets, and a gorgeous en-suite bath featuring dual rain heads in a 5-foot glass shower. Also on the second floor is a full bath, and two more bedrooms with built-in bookshelves and white/cork boards. Connected to the kitchen is a bright Sunroom with Renewal by Anderson windows that leads out to a charming patio, a huge backyard (~1 acre), and a natural fire pit area. A large, ready-to-finish basement allows for endless fun & games. Additional extras include fresh paint throughout, a Google Nest camera and spotlight above the garage doors, Google Nest doorbells, a Chargepoint charger in the garage for an electric car, a 240v plug in the garage for an RV, lawn sprinklers, and custom landscape lighting. School age children will be able to attend award-winning schools and you’ll be close to highway access and the Center of New England shopping center.
Zillow last checked: 8 hours ago
Listing updated: December 20, 2024 at 05:04am
Listed by:
David Splaine 401-465-6996,
RE/MAX Professionals
Bought with:
Mark Sullivan, RES.0047702
Chart House, Realtors®
Source: StateWide MLS RI,MLS#: 1368272
Facts & features
Interior
Bedrooms & bathrooms
- Bedrooms: 5
- Bathrooms: 3
- Full bathrooms: 3
Primary bedroom
- Features: High Ceilings
- Level: Second
- Area: 289 Square Feet
- Dimensions: 17
Other
- Features: Ceiling Height 7 to 9 ft
- Level: First
- Area: 132 Square Feet
- Dimensions: 11
Other
- Features: Ceiling Height 7 to 9 ft
- Level: First
- Area: 154 Square Feet
- Dimensions: 11
Other
- Features: Ceiling Height 7 to 9 ft
- Level: Second
- Area: 108 Square Feet
- Dimensions: 9
Other
- Features: Ceiling Height 7 to 9 ft
- Level: Second
- Area: 154 Square Feet
- Dimensions: 11
Dining room
- Features: Ceiling Height 7 to 9 ft
- Level: First
- Area: 144 Square Feet
- Dimensions: 12
Kitchen
- Features: Ceiling Height 7 to 9 ft
- Level: First
- Area: 228 Square Feet
- Dimensions: 19
Living room
- Features: Ceiling Height 7 to 9 ft
- Level: First
- Area: 294 Square Feet
- Dimensions: 14
Sun room
- Features: Ceiling Height 7 to 9 ft
- Level: First
- Area: 143 Square Feet
- Dimensions: 11
Heating
- Oil, Baseboard
Cooling
- Central Air
Appliances
- Included: Dishwasher, Dryer, Exhaust Fan, Microwave, Oven/Range, Refrigerator, Washer
Features
- Wall (Plaster), Plumbing (Mixed), Insulation (Ceiling), Insulation (Walls), Ceiling Fan(s)
- Flooring: Ceramic Tile, Hardwood
- Windows: Insulated Windows
- Basement: Full,Interior and Exterior,Unfinished
- Number of fireplaces: 1
- Fireplace features: Brick, Insert
Interior area
- Total structure area: 2,416
- Total interior livable area: 2,416 sqft
- Finished area above ground: 2,416
- Finished area below ground: 0
Property
Parking
- Total spaces: 12
- Parking features: Attached, Garage Door Opener, Driveway
- Attached garage spaces: 2
- Has uncovered spaces: Yes
Features
- Patio & porch: Patio
Lot
- Size: 3.55 Acres
- Features: Sprinklers, Wooded
Details
- Additional structures: Outbuilding
- Foundation area: 1040
- Parcel number: EGREM067B013L043U0000
- Zoning: F2
- Special conditions: Conventional/Market Value
Construction
Type & style
- Home type: SingleFamily
- Architectural style: Colonial
- Property subtype: Single Family Residence
Materials
- Plaster, Vinyl Siding
- Foundation: Concrete Perimeter
Condition
- New construction: No
- Year built: 1962
Utilities & green energy
- Electric: 200+ Amp Service, Circuit Breakers
- Sewer: Septic Tank
- Water: Well
Community & neighborhood
Community
- Community features: Golf, Interstate, Near Shopping
Location
- Region: East Greenwich
- Subdivision: Division/Moosehorn
Price history
| Date | Event | Price |
|---|---|---|
| 12/19/2024 | Sold | $775,000-6.1%$321/sqft |
Source: | ||
| 11/12/2024 | Pending sale | $825,000$341/sqft |
Source: | ||
| 10/15/2024 | Price change | $825,000-2.9%$341/sqft |
Source: | ||
| 9/10/2024 | Listed for sale | $849,900+372.2%$352/sqft |
Source: | ||
| 5/26/1999 | Sold | $180,000+3.2%$75/sqft |
Source: Public Record Report a problem | ||
Public tax history
| Year | Property taxes | Tax assessment |
|---|---|---|
| 2025 | $12,092 +5.7% | $776,600 |
| 2024 | $11,439 -3.9% | $776,600 +42.5% |
| 2023 | $11,906 +2% | $544,900 |
Find assessor info on the county website
Neighborhood: 02818
Nearby schools
GreatSchools rating
- NAFrenchtown SchoolGrades: K-2Distance: 2.8 mi
- 8/10Archie R. Cole Middle SchoolGrades: 6-8Distance: 4.1 mi
- 10/10East Greenwich High SchoolGrades: 9-12Distance: 3.2 mi

Get pre-qualified for a loan
At Zillow Home Loans, we can pre-qualify you in as little as 5 minutes with no impact to your credit score.An equal housing lender. NMLS #10287.

