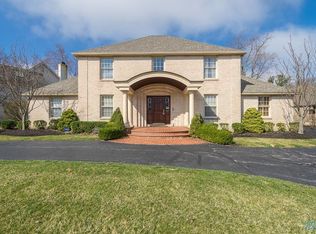Sold for $670,000
$670,000
2605 Derby Rd, Toledo, OH 43615
5beds
7,055sqft
Single Family Residence
Built in 1982
0.49 Acres Lot
$750,800 Zestimate®
$95/sqft
$6,399 Estimated rent
Home value
$750,800
$661,000 - $856,000
$6,399/mo
Zestimate® history
Loading...
Owner options
Explore your selling options
What's special
A custom “1 OWNER” home in the Village, built by Tim Gruber with the finest in Building Standards. 3 staircases to the lower level provide only the beginning of an amazing Rec Room, providing an “Every Day Fun Filled Experience”. Beautiful, vaulted winding staircase. Very private first floor master and adjoining den. The list goes on - Both Boiler and GFA heat, heated driveway and 4 car garage. A magnificent great room. MAJOR DUPLICATION COST!
Zillow last checked: 8 hours ago
Listing updated: October 14, 2025 at 12:05am
Listed by:
Lance Tyo 419-290-3713,
RE/MAX Preferred Associates,
Joseph D. Mathias 419-509-9386,
RE/MAX Preferred Associates
Bought with:
Anthony Selking, 2025004192
Homes by Kimble
Source: NORIS,MLS#: 6110493
Facts & features
Interior
Bedrooms & bathrooms
- Bedrooms: 5
- Bathrooms: 5
- Full bathrooms: 3
- 1/2 bathrooms: 2
Primary bedroom
- Level: Main
- Dimensions: 17 x 15
Bedroom 2
- Level: Upper
- Dimensions: 15 x 14
Bedroom 3
- Level: Upper
- Dimensions: 17 x 12
Bedroom 4
- Level: Upper
- Dimensions: 15 x 15
Bedroom 5
- Level: Upper
- Dimensions: 17 x 14
Dining room
- Features: Crown Molding, Formal Dining Room
- Level: Main
- Dimensions: 16 x 13
Family room
- Level: Main
- Dimensions: 29 x 21
Kitchen
- Level: Main
- Dimensions: 27 x 18
Living room
- Features: Crown Molding, Fireplace
- Level: Main
- Dimensions: 20 x 17
Loft
- Features: Crown Molding
- Level: Upper
- Dimensions: 26 x 19
Office
- Features: Vaulted Ceiling(s)
- Level: Main
- Dimensions: 14 x 14
Other
- Features: Ceiling Fan(s)
- Level: Lower
- Dimensions: 15 x 11
Workshop
- Level: Main
- Dimensions: 19 x 15
Heating
- Boiler, Natural Gas
Cooling
- Attic Fan, Central Air
Appliances
- Included: Dishwasher, Microwave, Water Heater, Disposal, Gas Range Connection, Refrigerator, Trash Compactor
- Laundry: Electric Dryer Hookup, Main Level
Features
- Ceiling Fan(s), Crown Molding, Eat-in Kitchen, Primary Bathroom, Separate Shower, Vaulted Ceiling(s), Wet Bar
- Flooring: Carpet, Tile, Vinyl
- Basement: Finished,Partial
- Has fireplace: Yes
- Fireplace features: Basement, Family Room, Gas, Living Room, Recreation Room
Interior area
- Total structure area: 7,055
- Total interior livable area: 7,055 sqft
Property
Parking
- Total spaces: 4
- Parking features: Asphalt, Driveway, Garage Door Opener, Storage
- Garage spaces: 4
- Has uncovered spaces: Yes
Features
- Patio & porch: Patio
Lot
- Size: 0.49 Acres
- Dimensions: 100xirr
- Features: Corner Lot, Irregular Lot
Details
- Parcel number: 8835517
Construction
Type & style
- Home type: SingleFamily
- Architectural style: Tudor
- Property subtype: Single Family Residence
Materials
- Brick, Stone
- Foundation: Crawl Space
- Roof: Shingle
Condition
- Year built: 1982
Utilities & green energy
- Electric: Circuit Breakers
- Sewer: Sanitary Sewer
- Water: Public
- Utilities for property: Cable Connected
Community & neighborhood
Location
- Region: Toledo
- Subdivision: Hasty Hill Farms
Other
Other facts
- Listing terms: Cash,Conventional
Price history
| Date | Event | Price |
|---|---|---|
| 3/29/2024 | Sold | $670,000-4.1%$95/sqft |
Source: NORIS #6110493 Report a problem | ||
| 3/21/2024 | Pending sale | $699,000$99/sqft |
Source: NORIS #6110493 Report a problem | ||
| 3/4/2024 | Contingent | $699,000$99/sqft |
Source: NORIS #6110493 Report a problem | ||
| 2/28/2024 | Price change | $699,000-2.8%$99/sqft |
Source: NORIS #6110493 Report a problem | ||
| 2/13/2024 | Price change | $719,000-4.1%$102/sqft |
Source: NORIS #6110493 Report a problem | ||
Public tax history
| Year | Property taxes | Tax assessment |
|---|---|---|
| 2024 | $19,977 +5.6% | $237,755 +15.1% |
| 2023 | $18,916 -1.2% | $206,500 |
| 2022 | $19,143 -6% | $206,500 -4.6% |
Find assessor info on the county website
Neighborhood: 43615
Nearby schools
GreatSchools rating
- 8/10Ottawa Hills Elementary SchoolGrades: K-6Distance: 1.6 mi
- 8/10Ottawa Hills High SchoolGrades: 7-12Distance: 1.4 mi
Schools provided by the listing agent
- Elementary: Ottawa Hills
- High: Ottawa Hills
Source: NORIS. This data may not be complete. We recommend contacting the local school district to confirm school assignments for this home.
Get pre-qualified for a loan
At Zillow Home Loans, we can pre-qualify you in as little as 5 minutes with no impact to your credit score.An equal housing lender. NMLS #10287.
Sell with ease on Zillow
Get a Zillow Showcase℠ listing at no additional cost and you could sell for —faster.
$750,800
2% more+$15,016
With Zillow Showcase(estimated)$765,816
