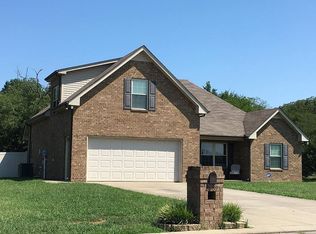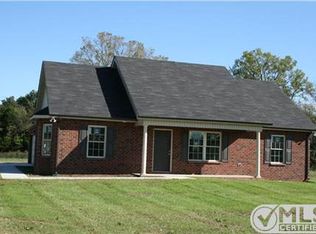Closed
$434,900
2605 Decatur Ln, Christiana, TN 37037
4beds
2,317sqft
Single Family Residence, Residential
Built in 2013
0.45 Acres Lot
$-- Zestimate®
$188/sqft
$2,535 Estimated rent
Home value
Not available
Estimated sales range
Not available
$2,535/mo
Zestimate® history
Loading...
Owner options
Explore your selling options
What's special
Welcome to this beautifully maintained 4-bedroom, 2-bathroom home that offers the perfect blend of comfort and versatility! Featuring attractive laminate flooring throughout, this home is designed for easy living and modern style.
Enjoy cozy evenings with not one, but two electric fireplaces, ideal for creating warm and inviting spaces in both the main living area and the entertainment room. The flexible floor plan includes a 4th bedroom located upstairs, which can easily be used as a bonus room, home office, or playroom—you choose!
The garage has been converted into an entertainment room/man cave, providing the perfect retreat for game nights, movie marathons, or relaxing with friends and family.
Step outside to your own private oasis with a fully fenced, oversized backyard—perfect for pets, gardening, or outdoor gatherings. The well-maintained exterior landscaping adds curb appeal and charm to this move-in-ready home.
And the best part? No HOA, so you can enjoy the freedom to personalize and use your property as you please.
Don’t miss this opportunity to own a spacious, flexible home with great indoor and outdoor living spaces!
Zillow last checked: 8 hours ago
Listing updated: October 09, 2025 at 01:34pm
Listing Provided by:
Gabriel Besleaga 615-796-4887,
Bill Jakes Realty
Bought with:
Casey Kriesky, 343370
Elam Real Estate
Source: RealTracs MLS as distributed by MLS GRID,MLS#: 2978557
Facts & features
Interior
Bedrooms & bathrooms
- Bedrooms: 4
- Bathrooms: 2
- Full bathrooms: 2
- Main level bedrooms: 3
Other
- Features: Florida Room
- Level: Florida Room
- Area: 160 Square Feet
- Dimensions: 20x8
Heating
- Electric
Cooling
- Electric
Appliances
- Included: Electric Oven, Oven, Built-In Electric Range, Electric Range, Dishwasher, Disposal, Microwave, Refrigerator
- Laundry: Electric Dryer Hookup, Washer Hookup
Features
- High Speed Internet
- Flooring: Laminate
- Basement: None
- Number of fireplaces: 2
- Fireplace features: Electric
Interior area
- Total structure area: 2,317
- Total interior livable area: 2,317 sqft
- Finished area above ground: 2,317
Property
Parking
- Total spaces: 4
- Parking features: Concrete, Driveway
- Uncovered spaces: 4
Features
- Levels: Two
- Stories: 2
- Patio & porch: Porch, Covered
- Fencing: Back Yard
Lot
- Size: 0.45 Acres
- Dimensions: 80.06 x 199.64 IRR
Details
- Additional structures: Storage
- Parcel number: 157C D 00200 R0107046
- Special conditions: Standard
Construction
Type & style
- Home type: SingleFamily
- Property subtype: Single Family Residence, Residential
Materials
- Brick, Vinyl Siding
- Roof: Shingle
Condition
- New construction: No
- Year built: 2013
Utilities & green energy
- Sewer: Public Sewer
- Water: Public
- Utilities for property: Electricity Available, Water Available
Community & neighborhood
Security
- Security features: Fire Alarm, Security System, Smoke Detector(s)
Location
- Region: Christiana
- Subdivision: Buchanan Estates Sec 6 Ph 2
Price history
| Date | Event | Price |
|---|---|---|
| 10/9/2025 | Sold | $434,900$188/sqft |
Source: | ||
| 9/12/2025 | Pending sale | $434,900$188/sqft |
Source: | ||
| 9/11/2025 | Price change | $434,900-0.5%$188/sqft |
Source: | ||
| 8/29/2025 | Price change | $436,900+0.5%$189/sqft |
Source: | ||
| 8/22/2025 | Listed for sale | $434,900+0.5%$188/sqft |
Source: | ||
Public tax history
| Year | Property taxes | Tax assessment |
|---|---|---|
| 2018 | $1,227 +19.8% | $58,425 +52.9% |
| 2017 | $1,024 | $38,200 |
| 2016 | $1,024 | $38,200 |
Find assessor info on the county website
Neighborhood: 37037
Nearby schools
GreatSchools rating
- 7/10Plainview Elementary SchoolGrades: PK-5Distance: 2.4 mi
- 6/10Christiana Middle SchoolGrades: 6-8Distance: 3.2 mi
- 6/10Riverdale High SchoolGrades: 9-12Distance: 6.7 mi
Schools provided by the listing agent
- Elementary: Plainview Elementary School
- Middle: Christiana Middle School
- High: Riverdale High School
Source: RealTracs MLS as distributed by MLS GRID. This data may not be complete. We recommend contacting the local school district to confirm school assignments for this home.

Get pre-qualified for a loan
At Zillow Home Loans, we can pre-qualify you in as little as 5 minutes with no impact to your credit score.An equal housing lender. NMLS #10287.

