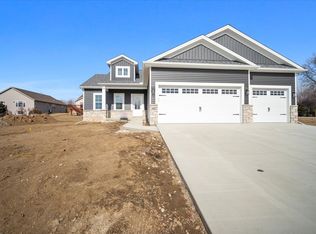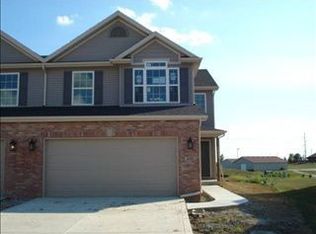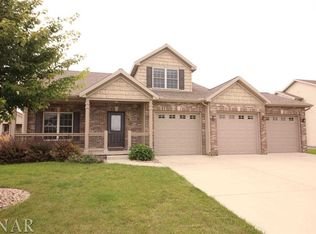Wonderful 4 seasons room (oth1) overlooks the 10th tee of The Den at Fox Creek! Enjoy in the summer & in winter in front of the double-sided fireplace. Cherry kitchen cabinets. Open floor plan for easy entertaining between dining room, family room, kitchen & sunroom. Split bedroom design. Great master suite. LL features daylight windows, huge fam room, full bath, bedroom & exercise room. 14x12 deck, Anderson Hi Performance windows, Hi efficiency furnace, SS appliances, lots of landscaping.
This property is off market, which means it's not currently listed for sale or rent on Zillow. This may be different from what's available on other websites or public sources.


