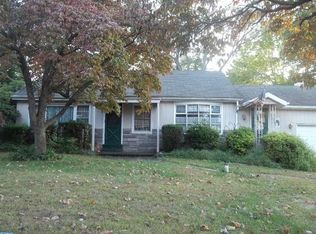Grand views of the bucolic countryside from the multiple decks, patios and many outdoor and indoor spaces. Bucks County gem in Pennridge Schools you~ll find this multi-level home. Enter the expansive living room flooded with light from the up dated windows with glowing hardwoods and a brick wood burning fireplace flanked by built ins with picture rail for art display. Flow into the dining area and bright white sunny kitchen with a fabulous view of the horse pasture and pond beyond the rolling rear lawn. The kitchen is finished with black accents and built ins off the dining area with a split barn door to control access to the area from young and furry family members. The lower level features a large area used as a family room with sliders to the driveway could easily be used as a dining room and sitting room combination depending on family needs. A full wall storage closet gives you room for dinning pieces, games, books and more. This level has a powder room, study area, storage/work room, spacious laundry/craft room, mud area and access to a wrap around 3 season sun room. Upstairs the master bedroom combined with a sitting area with sliders to a spacious deck (20 x 12) overlooking your private view the perfect place to enjoy morning coffee. Plenty of closets space and sliding barn door access to the master bath. 3 additional bedrooms all with hardwood floors, plenty of linen storage closets and a hall bath. Access to the attic is also found through pull downstairs and a unique pulley storage system. The basement level offers an access window in the finished area as a fabulously large family room with a ceramic wood stove. The utility area of the basement offers tons of storage and lots of workshop space. Outside the sun room you~ll find a 22 x 20 paver patio tucked nicely for privacy including a fishpond with waterfall feature. The yard includes a garden shed, vegetable garden areas and a fenced in private hot tub area just off the 2-car detached gar
This property is off market, which means it's not currently listed for sale or rent on Zillow. This may be different from what's available on other websites or public sources.
