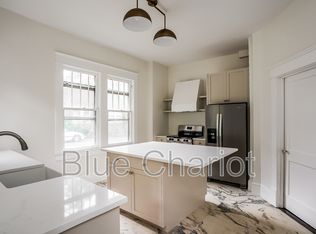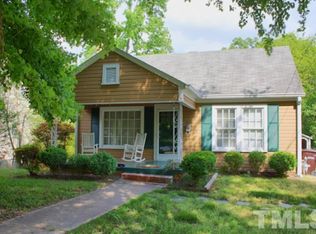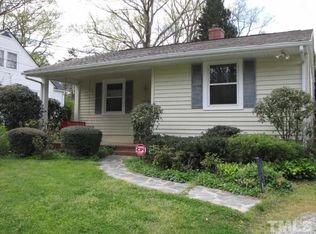Sold for $775,000
$775,000
2605 Chapel Hill Rd, Durham, NC 27707
3beds
2,530sqft
Single Family Residence, Residential
Built in 1926
0.33 Acres Lot
$755,200 Zestimate®
$306/sqft
$2,278 Estimated rent
Home value
$755,200
$702,000 - $808,000
$2,278/mo
Zestimate® history
Loading...
Owner options
Explore your selling options
What's special
Owned for generations by the Pope family, entrepreneurs and merchants at the Lakewood Amusement Park, this 1926 Craftsman is full of charm and historic details. Enjoy a timeless renovated kitchen and bathrooms, 10 ft ceilings, an exquisitely sealed crawl space, solar panels, an EV charger and more. The sunlight pouring through the windows and reflecting off the old hardwoods makes it impossible to deny the magic of this historic Durham beauty. The large communal spaces, deep covered porch, tiered deck and gorgeous fenced backyard are perfect for grilling out, gardening or letting your four-legged friends run and play. The flexible floor plan provides various options for bedrooms and home offices. The beautifully landscaped lot is home to numerous native and exotic trees, bushes and pollinators including pecan trees, hydrangeas, camelias, peonies, azaleas and a fig tree. The .33 acre parcel allows for expansion potential so if you're considering an ADU or proper garage, you have options! Walk to Fosters, Guglhupf, Refectory Cafe, Lula and Sadie's, Cocoa Cinnamon, Pistachio Ice Cream, Taqueria La Vaquita, the Al Buehler Trail and more.
Zillow last checked: 8 hours ago
Listing updated: October 28, 2025 at 12:55am
Listed by:
Blair Nell 910-514-3008,
Boro Realty,
Clayton Nell 919-636-0850,
Boro Realty
Bought with:
Adrian T Brown, 218264
Inhabit Real Estate
Source: Doorify MLS,MLS#: 10086303
Facts & features
Interior
Bedrooms & bathrooms
- Bedrooms: 3
- Bathrooms: 2
- Full bathrooms: 2
Heating
- Forced Air, Natural Gas
Cooling
- Central Air
Appliances
- Included: Dishwasher, Disposal, Gas Range, Microwave, Washer/Dryer Stacked, Water Heater
- Laundry: In Hall, Lower Level
Features
- Ceiling Fan(s), Double Vanity, Dry Bar, Smart Thermostat
- Flooring: Hardwood, Tile
- Basement: Crawl Space
- Number of fireplaces: 2
- Fireplace features: Living Room
Interior area
- Total structure area: 2,530
- Total interior livable area: 2,530 sqft
- Finished area above ground: 2,530
- Finished area below ground: 0
Property
Parking
- Total spaces: 3
- Parking features: Shared Driveway
- Garage spaces: 1
- Uncovered spaces: 2
Features
- Levels: Two
- Stories: 2
- Patio & porch: Covered, Deck, Front Porch
- Exterior features: Fenced Yard, Private Yard
- Fencing: Back Yard, Wood
- Has view: Yes
Lot
- Size: 0.33 Acres
- Features: Back Yard, Hardwood Trees, Level, Native Plants
Details
- Parcel number: 104520
- Zoning: RS-8
- Special conditions: Standard
Construction
Type & style
- Home type: SingleFamily
- Architectural style: Craftsman
- Property subtype: Single Family Residence, Residential
Materials
- Wood Siding
- Foundation: Permanent
- Roof: Shingle
Condition
- New construction: No
- Year built: 1926
Utilities & green energy
- Sewer: Public Sewer
- Water: Public
Green energy
- Energy efficient items: Thermostat
- Energy generation: Solar
Community & neighborhood
Location
- Region: Durham
- Subdivision: Tuscaloosa
Price history
| Date | Event | Price |
|---|---|---|
| 5/1/2025 | Sold | $775,000+5.4%$306/sqft |
Source: | ||
| 4/4/2025 | Pending sale | $735,000$291/sqft |
Source: | ||
| 4/2/2025 | Listed for sale | $735,000+53.1%$291/sqft |
Source: | ||
| 7/2/2019 | Sold | $480,000-3.8%$190/sqft |
Source: | ||
| 6/5/2019 | Pending sale | $499,000$197/sqft |
Source: Urban Durham Realty #2255260 Report a problem | ||
Public tax history
| Year | Property taxes | Tax assessment |
|---|---|---|
| 2025 | $7,190 +11.1% | $725,347 +56.3% |
| 2024 | $6,472 +6.5% | $463,947 |
| 2023 | $6,077 +2.3% | $463,947 |
Find assessor info on the county website
Neighborhood: Tuscaloosa-Lakewood
Nearby schools
GreatSchools rating
- 3/10Lakewood ElementaryGrades: PK-5Distance: 0.4 mi
- 8/10Rogers-Herr MiddleGrades: 6-8Distance: 0.5 mi
- 4/10Charles E Jordan Sr High SchoolGrades: 9-12Distance: 4.2 mi
Schools provided by the listing agent
- Elementary: Durham - Lakewood
- Middle: Durham - Brogden
- High: Durham - Jordan
Source: Doorify MLS. This data may not be complete. We recommend contacting the local school district to confirm school assignments for this home.
Get a cash offer in 3 minutes
Find out how much your home could sell for in as little as 3 minutes with a no-obligation cash offer.
Estimated market value$755,200
Get a cash offer in 3 minutes
Find out how much your home could sell for in as little as 3 minutes with a no-obligation cash offer.
Estimated market value
$755,200


