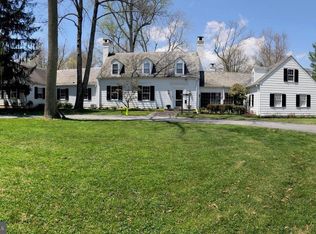Patrick Sutton designed contemporary home on large private lot. Adjacent 2+ acre buildable lot included (5+ total). Unique home with soaring ceilings, stunning open spaces, simple clean lines and gracious floor plan for easy living and entertaining. Gourmet kitchen, large deck, great views and an outstanding master bedroom suite with huge walk-in closet -- this gorgeous home has it all.
This property is off market, which means it's not currently listed for sale or rent on Zillow. This may be different from what's available on other websites or public sources.
